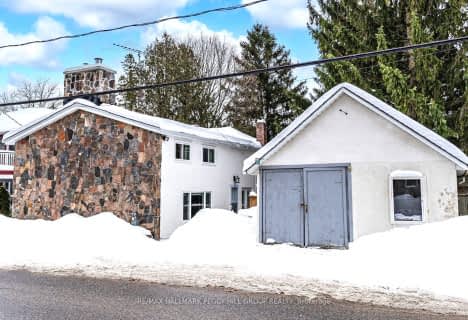Sold on May 04, 2016
Note: Property is not currently for sale or for rent.

-
Type: Detached
-
Style: Bungalow
-
Size: 1500 sqft
-
Lot Size: 107 x 185 Feet
-
Age: 6-15 years
-
Taxes: $3,822 per year
-
Days on Site: 43 Days
-
Added: Apr 15, 2016 (1 month on market)
-
Updated:
-
Last Checked: 2 months ago
-
MLS®#: X3466632
-
Listed By: Re/max crosstown realty inc., brokerage
Custom-Built, Energy-Efficient Modern Home Located In Heart Of Peaceful Shanty Bay Village. 2 Min.Stroll To Beach, Gov't Docks & Boat Ramp. Builder's Dream Home Features Solid Walnut Kitchen Cabinets, Hardwood Floors, Granite Counters, Hrv System, Open Concept, Entertainers Delight. Plus Large 2-Storey Workshop/Artist Studio. Waterfront Community Living At It's Finest. Shows 10 Plus.
Extras
**Interboard Listing: Barrie & District Association Of Realtors Inc.**
Property Details
Facts for 1197 2 Line South, Oro Medonte
Status
Days on Market: 43
Last Status: Sold
Sold Date: May 04, 2016
Closed Date: Jul 11, 2016
Expiry Date: Jun 30, 2016
Sold Price: $755,000
Unavailable Date: May 04, 2016
Input Date: Apr 15, 2016
Property
Status: Sale
Property Type: Detached
Style: Bungalow
Size (sq ft): 1500
Age: 6-15
Area: Oro Medonte
Community: Shanty Bay
Availability Date: T.B.A.
Assessment Amount: $430,000
Assessment Year: 2015
Inside
Bedrooms: 3
Bathrooms: 3
Kitchens: 1
Rooms: 7
Den/Family Room: No
Air Conditioning: Central Air
Fireplace: Yes
Laundry Level: Main
Central Vacuum: N
Washrooms: 3
Utilities
Electricity: Yes
Gas: Yes
Cable: Yes
Telephone: Yes
Building
Basement: Finished
Heat Type: Forced Air
Heat Source: Gas
Exterior: Stucco/Plaster
Elevator: N
UFFI: No
Energy Certificate: N
Green Verification Status: N
Water Supply Type: Drilled Well
Water Supply: Well
Physically Handicapped-Equipped: N
Special Designation: Unknown
Other Structures: Garden Shed
Other Structures: Workshop
Retirement: N
Parking
Driveway: Pvt Double
Garage Spaces: 2
Garage Type: Detached
Covered Parking Spaces: 6
Fees
Tax Year: 2015
Tax Legal Description: Pt Lt 9 Pl 702 Oro Pt 2; 51R6314; Oro-Medonte
Taxes: $3,822
Highlights
Feature: Beach
Feature: Golf
Feature: Hospital
Feature: Lake/Pond
Feature: Marina
Feature: Park
Land
Cross Street: Hwy11/2nd Line Oro S
Municipality District: Oro-Medonte
Fronting On: East
Parcel Number: 585560013
Pool: None
Sewer: Septic
Lot Depth: 185 Feet
Lot Frontage: 107 Feet
Acres: < .49
Zoning: Res.
Waterfront: None
Rooms
Room details for 1197 2 Line South, Oro Medonte
| Type | Dimensions | Description |
|---|---|---|
| Dining Main | 4.04 x 3.99 | |
| Great Rm Main | 6.20 x 4.67 | |
| Kitchen Main | 4.29 x 4.34 | |
| Breakfast Main | 3.58 x 3.05 | |
| Foyer Main | 3.05 x 2.29 | |
| Laundry Main | 5.64 x 2.26 | |
| Master Main | 4.24 x 4.24 | |
| Br Main | 3.58 x 3.35 | |
| Br Main | 3.94 x 3.38 | |
| Family Bsmt | 6.71 x 5.41 | |
| Rec Bsmt | 10.67 x 7.62 | |
| Den Bsmt | 4.93 x 3.38 |
| XXXXXXXX | XXX XX, XXXX |
XXXX XXX XXXX |
$XXX,XXX |
| XXX XX, XXXX |
XXXXXX XXX XXXX |
$XXX,XXX |
| XXXXXXXX XXXX | XXX XX, XXXX | $755,000 XXX XXXX |
| XXXXXXXX XXXXXX | XXX XX, XXXX | $779,000 XXX XXXX |

Shanty Bay Public School
Elementary: PublicJohnson Street Public School
Elementary: PublicGuthrie Public School
Elementary: PublicHyde Park Public School
Elementary: PublicHewitt's Creek Public School
Elementary: PublicSaint Gabriel the Archangel Catholic School
Elementary: CatholicSt Joseph's Separate School
Secondary: CatholicBarrie North Collegiate Institute
Secondary: PublicSt Peter's Secondary School
Secondary: CatholicNantyr Shores Secondary School
Secondary: PublicEastview Secondary School
Secondary: PublicInnisdale Secondary School
Secondary: Public- 2 bath
- 3 bed
2015 Ridge Road West, Oro Medonte, Ontario • L0L 2L0 • Shanty Bay

