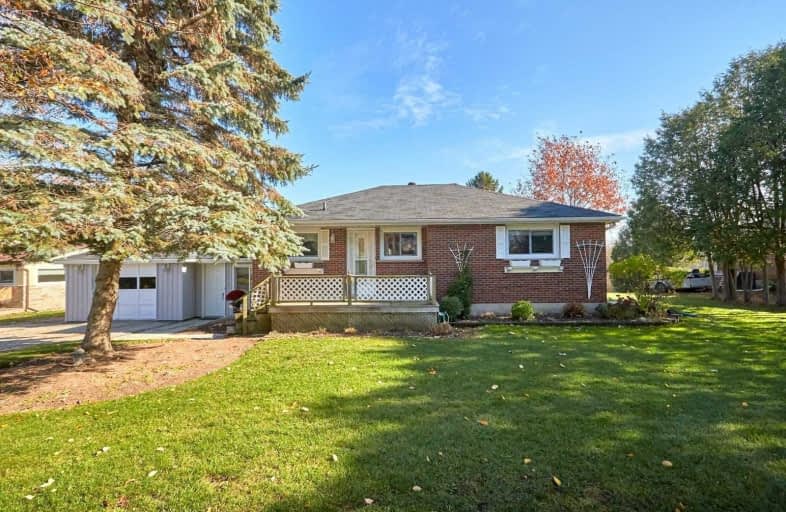Sold on Nov 02, 2020
Note: Property is not currently for sale or for rent.

-
Type: Detached
-
Style: Bungalow-Raised
-
Size: 700 sqft
-
Lot Size: 100 x 364.35 Feet
-
Age: 51-99 years
-
Taxes: $2,459 per year
-
Days on Site: 3 Days
-
Added: Oct 30, 2020 (3 days on market)
-
Updated:
-
Last Checked: 3 months ago
-
MLS®#: S4972766
-
Listed By: Re/max hallmark peggy hill group realty, brokerage
Beautifully Cared-For Home In A Superb Location! Sprawling 0.83-Acre Rural Property With Quick Access To Barrie & Orillia! Quiet Family-Friendly Neighbourhood Close To Walking Trails, Lakes, & A School! 24X30Ft Shop With Hydro! Incredible Sunsets & Sunrises & A Wide Variety Of Beautiful Birds! Quaint Open-Concept Interior! Finished Walk-Up Basement With A Gas Fireplace! Make This #hometostay Your Own! Visit Our Site For More Info, Photos, & A 3D Tour!
Extras
Inclusions: Dishwasher, Dryer, Garage Door Opener, Microwave, Refrigerator, Stove, Washer, Window Coverings, Water Softener // Exclusions: Fridge And Freezer In The Garage
Property Details
Facts for 1413 Ridge Road West, Oro Medonte
Status
Days on Market: 3
Last Status: Sold
Sold Date: Nov 02, 2020
Closed Date: Jan 06, 2021
Expiry Date: Jan 30, 2021
Sold Price: $660,000
Unavailable Date: Nov 02, 2020
Input Date: Oct 30, 2020
Prior LSC: Listing with no contract changes
Property
Status: Sale
Property Type: Detached
Style: Bungalow-Raised
Size (sq ft): 700
Age: 51-99
Area: Oro Medonte
Community: Shanty Bay
Availability Date: End/April 2021
Inside
Bedrooms: 2
Bedrooms Plus: 1
Bathrooms: 2
Kitchens: 1
Rooms: 6
Den/Family Room: No
Air Conditioning: Central Air
Fireplace: Yes
Washrooms: 2
Utilities
Gas: Yes
Building
Basement: Finished
Basement 2: Walk-Up
Heat Type: Forced Air
Heat Source: Gas
Exterior: Brick
Exterior: Vinyl Siding
Water Supply: Well
Special Designation: Unknown
Parking
Driveway: Private
Garage Spaces: 1
Garage Type: Attached
Covered Parking Spaces: 10
Total Parking Spaces: 11
Fees
Tax Year: 2021
Tax Legal Description: Lt 6 Pl 1287 Oro; Oro-Medonte
Taxes: $2,459
Highlights
Feature: Lake/Pond
Feature: Wooded/Treed
Land
Cross Street: Highway 11/Line 3 S/
Municipality District: Oro-Medonte
Fronting On: East
Parcel Number: 585560102
Pool: None
Sewer: Septic
Lot Depth: 364.35 Feet
Lot Frontage: 100 Feet
Acres: .50-1.99
Zoning: Rur2*10
Additional Media
- Virtual Tour: https://my.matterport.com/show/?m=JV4Q5XuVrV9&brand=0
Rooms
Room details for 1413 Ridge Road West, Oro Medonte
| Type | Dimensions | Description |
|---|---|---|
| Kitchen Main | 2.46 x 2.16 | |
| Dining Main | 2.71 x 2.77 | Hardwood Floor |
| Living Main | 3.65 x 5.87 | Hardwood Floor |
| Office Main | 2.83 x 3.30 | |
| Br Main | 2.77 x 4.23 | Hardwood Floor |
| Br Main | 3.14 x 3.74 | Hardwood Floor |
| Family Bsmt | 4.75 x 6.82 | Fireplace |
| Br Bsmt | 3.00 x 4.20 | |
| Bathroom Bsmt | - | 3 Pc Bath |
| Bathroom Main | - | 4 Pc Bath |

| XXXXXXXX | XXX XX, XXXX |
XXXX XXX XXXX |
$XXX,XXX |
| XXX XX, XXXX |
XXXXXX XXX XXXX |
$XXX,XXX |
| XXXXXXXX XXXX | XXX XX, XXXX | $660,000 XXX XXXX |
| XXXXXXXX XXXXXX | XXX XX, XXXX | $649,999 XXX XXXX |

Shanty Bay Public School
Elementary: PublicGuthrie Public School
Elementary: PublicHyde Park Public School
Elementary: PublicHewitt's Creek Public School
Elementary: PublicGoodfellow Public School
Elementary: PublicSaint Gabriel the Archangel Catholic School
Elementary: CatholicSt Joseph's Separate School
Secondary: CatholicBarrie North Collegiate Institute
Secondary: PublicSt Peter's Secondary School
Secondary: CatholicNantyr Shores Secondary School
Secondary: PublicEastview Secondary School
Secondary: PublicInnisdale Secondary School
Secondary: Public
