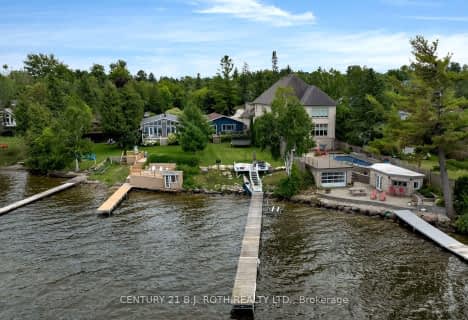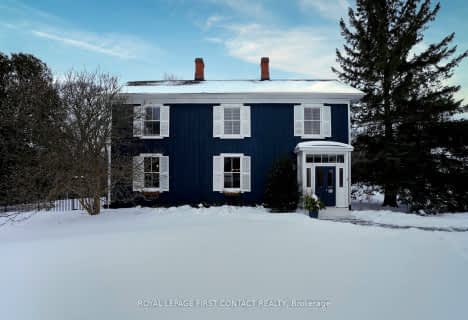Sold on Jun 06, 2020
Note: Property is not currently for sale or for rent.

-
Type: Detached
-
Style: Bungalow
-
Lot Size: 414 x 100 Acres
-
Age: 0-5 years
-
Taxes: $7,816 per year
-
Days on Site: 92 Days
-
Added: Jul 03, 2023 (3 months on market)
-
Updated:
-
Last Checked: 3 months ago
-
MLS®#: S6299741
-
Listed By: Re/max hallmark chay realty brokerage
WOW! 7000+ square foot finished home situated on a private mature-treed 1 acre lot with beautiful water views of gleaming Kempenfelt Bay. This custom Shanty Bay home offers 3 plus 2 bedrooms, 5 bathrooms, a 2 car attached garage plus a secondary 3 car garage/heated shop. You are sure to be impressed from the gorgeous exterior of this beautiful home to the sprawling open concept interior. Take in the soaring ceiling heights, gorgeous floor to ceiling two-sided fireplace. You will revel at the chef's kitchen with high end integrated stainless steel appliances, extended cabinetry, pot and pendant lighting, huge island, undermount sink, stone wall and the incredible views overlooking the water. The oversized master bedroom boasts a spa-like ensuite. Take one of many several walk outs to the beautiful outdoor space which is surrounded by nature - summer, winter, fall or spring, this property's backdrop is ever-changing. Take a seat on the large covered deck or grab some sticks and a blanket
Property Details
Facts for 1479 1 Line South, Oro Medonte
Status
Days on Market: 92
Last Status: Sold
Sold Date: Jun 06, 2020
Closed Date: Jul 15, 2020
Expiry Date: Jun 12, 2020
Sold Price: $2,261,500
Unavailable Date: Nov 30, -0001
Input Date: Mar 12, 2020
Prior LSC: Expired
Property
Status: Sale
Property Type: Detached
Style: Bungalow
Age: 0-5
Area: Oro Medonte
Community: Rural Oro-Medonte
Availability Date: FLEX
Assessment Amount: $1,054,000
Assessment Year: 2016
Inside
Bedrooms: 3
Bedrooms Plus: 2
Bathrooms: 5
Kitchens: 1
Rooms: 12
Air Conditioning: Central Air
Washrooms: 5
Building
Basement: Finished
Basement 2: Full
Exterior: Stone
Water Supply Type: Drilled Well
Other Structures: Workshop
Parking
Driveway: Circular
Covered Parking Spaces: 20
Total Parking Spaces: 25
Fees
Tax Year: 2018
Tax Legal Description: Pt E Pt Lot 1 Con 1 Epr Pt 2 Pl 51R39335
Taxes: $7,816
Land
Cross Street: Ridge Rd / Line 1
Municipality District: Oro-Medonte
Fronting On: South
Parcel Number: 585540192
Pool: None
Sewer: Septic
Lot Depth: 100 Acres
Lot Frontage: 414 Acres
Acres: .50-1.99
Zoning: RES
Rooms
Room details for 1479 1 Line South, Oro Medonte
| Type | Dimensions | Description |
|---|---|---|
| Prim Bdrm Main | 6.44 x 5.45 | Fireplace, Hardwood Floor |
| Bathroom Main | - | Ensuite Bath |
| Br Main | 3.62 x 4.12 | Hardwood Floor |
| Br Main | 4.23 x 3.63 | Hardwood Floor |
| Bathroom Main | - | |
| Bathroom Main | - | |
| Bathroom Main | - | |
| Great Rm Main | 5.10 x 11.90 | Hardwood Floor |
| Office Main | 4.14 x 3.61 | French Doors, Hardwood Floor |
| Kitchen Main | 7.50 x 6.16 | Eat-In Kitchen |
| Dining Main | 4.22 x 5.66 | Fireplace, Hardwood Floor |
| Living Main | 5.92 x 4.30 | Fireplace, Hardwood Floor |
| XXXXXXXX | XXX XX, XXXX |
XXXXXXX XXX XXXX |
|
| XXX XX, XXXX |
XXXXXX XXX XXXX |
$X,XXX,XXX | |
| XXXXXXXX | XXX XX, XXXX |
XXXX XXX XXXX |
$X,XXX,XXX |
| XXX XX, XXXX |
XXXXXX XXX XXXX |
$X,XXX,XXX | |
| XXXXXXXX | XXX XX, XXXX |
XXXXXXXX XXX XXXX |
|
| XXX XX, XXXX |
XXXXXX XXX XXXX |
$X,XXX,XXX | |
| XXXXXXXX | XXX XX, XXXX |
XXXXXXXX XXX XXXX |
|
| XXX XX, XXXX |
XXXXXX XXX XXXX |
$X,XXX,XXX | |
| XXXXXXXX | XXX XX, XXXX |
XXXXXXX XXX XXXX |
|
| XXX XX, XXXX |
XXXXXX XXX XXXX |
$X,XXX,XXX | |
| XXXXXXXX | XXX XX, XXXX |
XXXXXXXX XXX XXXX |
|
| XXX XX, XXXX |
XXXXXX XXX XXXX |
$X,XXX,XXX |
| XXXXXXXX XXXXXXX | XXX XX, XXXX | XXX XXXX |
| XXXXXXXX XXXXXX | XXX XX, XXXX | $3,440,000 XXX XXXX |
| XXXXXXXX XXXX | XXX XX, XXXX | $2,261,500 XXX XXXX |
| XXXXXXXX XXXXXX | XXX XX, XXXX | $2,499,900 XXX XXXX |
| XXXXXXXX XXXXXXXX | XXX XX, XXXX | XXX XXXX |
| XXXXXXXX XXXXXX | XXX XX, XXXX | $2,499,900 XXX XXXX |
| XXXXXXXX XXXXXXXX | XXX XX, XXXX | XXX XXXX |
| XXXXXXXX XXXXXX | XXX XX, XXXX | $2,699,900 XXX XXXX |
| XXXXXXXX XXXXXXX | XXX XX, XXXX | XXX XXXX |
| XXXXXXXX XXXXXX | XXX XX, XXXX | $2,750,000 XXX XXXX |
| XXXXXXXX XXXXXXXX | XXX XX, XXXX | XXX XXXX |
| XXXXXXXX XXXXXX | XXX XX, XXXX | $2,997,000 XXX XXXX |

Johnson Street Public School
Elementary: PublicSt Monicas Separate School
Elementary: CatholicSteele Street Public School
Elementary: PublicWarnica Public School
Elementary: PublicAlgonquin Ridge Elementary School
Elementary: PublicHewitt's Creek Public School
Elementary: PublicSimcoe Alternative Secondary School
Secondary: PublicSt Joseph's Separate School
Secondary: CatholicBarrie North Collegiate Institute
Secondary: PublicSt Peter's Secondary School
Secondary: CatholicEastview Secondary School
Secondary: PublicInnisdale Secondary School
Secondary: Public- 3 bath
- 3 bed
- 2000 sqft
56 Gray Lane, Barrie, Ontario • L4N 7T1 • South Shore
- 3 bath
- 4 bed
10 Puget Street, Barrie, Ontario • L4M 4N1 • Codrington
- 4 bath
- 3 bed
- 2000 sqft
392 Cox Mill Road, Barrie, Ontario • L4N 7S8 • South Shore
- 3 bath
- 5 bed
- 3500 sqft
311 Tollendal Mill Road, Barrie, Ontario • L4N 7S6 • South Shore




