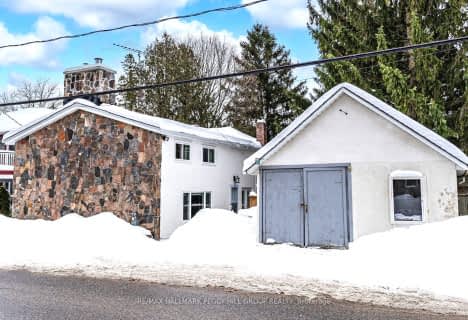Sold on Feb 28, 2017
Note: Property is not currently for sale or for rent.

-
Type: Detached
-
Style: Bungalow
-
Lot Size: 0 x 0
-
Age: No Data
-
Taxes: $5,491 per year
-
Days on Site: 4 Days
-
Added: Jul 05, 2023 (4 days on market)
-
Updated:
-
Last Checked: 2 months ago
-
MLS®#: S6275316
-
Listed By: Royal lepage first contact realty the faris team,
Internet Remarks: To see more photos, a video tour and detailed description, visit The Faris Team website. Welcome to a true entertainer's dream home with high-end finishes. Host parties and special celebrations in the sprawling principle rooms highlighted by a chef's kitchen and stately living room. The backyard oasis boasts a large deck with 2 motorized awnings, a screened in gazebo, 2 ponds and a stream, and a dog run. All main floor windows replaced in 2016. , AreaSqFt: 2240, Finished AreaSqFt: 4300, Finished AreaSqM: 399.483, Property Size: 0.5-.99 Acre, Features: 9 Ft.+ Ceilings,Cathedral Ceiling,Floors Hardwood,Landscaped,Radiant Floor Heat,
Property Details
Facts for 21 Basswood Circle, Oro Medonte
Status
Days on Market: 4
Last Status: Sold
Sold Date: Feb 28, 2017
Closed Date: Feb 28, 2017
Expiry Date: May 24, 2017
Sold Price: $1,000,000
Unavailable Date: Nov 30, -0001
Input Date: Feb 24, 2017
Prior LSC: Listing with no contract changes
Property
Status: Sale
Property Type: Detached
Style: Bungalow
Area: Oro Medonte
Community: Shanty Bay
Availability Date: TBA
Inside
Bedrooms: 2
Bedrooms Plus: 1
Bathrooms: 3
Kitchens: 1
Washrooms: 3
Building
Basement: Finished
Basement 2: Full
Exterior: Brick
Exterior: Stucco/Plaster
UFFI: No
Other Structures: Workshop
Parking
Driveway: Other
Fees
Tax Year: 2016
Tax Legal Description: LT 80 PL 51M696 TOWNSHIP OF ORO-MEDONTE
Taxes: $5,491
Land
Cross Street: Line 2 S To Red Oak
Municipality District: Oro-Medonte
Fronting On: South
Parcel Number: 585520246
Sewer: Septic
Lot Irregularities: 151 X 222' (46 X 68M)
Zoning: RES,
Rooms
Room details for 21 Basswood Circle, Oro Medonte
| Type | Dimensions | Description |
|---|---|---|
| Kitchen Main | 3.58 x 7.36 | Eat-In Kitchen |
| Dining Main | 3.53 x 4.24 | |
| Living Main | 5.68 x 5.84 | |
| Prim Bdrm Main | 4.31 x 6.14 | |
| Bathroom Main | - | |
| Br Main | 3.60 x 4.29 | |
| Bathroom Main | - | |
| Laundry Main | - | |
| Rec Bsmt | 6.55 x 6.57 | |
| Br Bsmt | 3.37 x 4.47 | |
| Exercise Bsmt | 3.20 x 5.96 |
| XXXXXXXX | XXX XX, XXXX |
XXXX XXX XXXX |
$XXX,XXX |
| XXX XX, XXXX |
XXXXXX XXX XXXX |
$XXX,XXX | |
| XXXXXXXX | XXX XX, XXXX |
XXXX XXX XXXX |
$X,XXX,XXX |
| XXX XX, XXXX |
XXXXXX XXX XXXX |
$XXX,XXX | |
| XXXXXXXX | XXX XX, XXXX |
XXXXXXXX XXX XXXX |
|
| XXX XX, XXXX |
XXXXXX XXX XXXX |
$X,XXX,XXX |
| XXXXXXXX XXXX | XXX XX, XXXX | $998,000 XXX XXXX |
| XXXXXXXX XXXXXX | XXX XX, XXXX | $998,000 XXX XXXX |
| XXXXXXXX XXXX | XXX XX, XXXX | $1,000,000 XXX XXXX |
| XXXXXXXX XXXXXX | XXX XX, XXXX | $999,999 XXX XXXX |
| XXXXXXXX XXXXXXXX | XXX XX, XXXX | XXX XXXX |
| XXXXXXXX XXXXXX | XXX XX, XXXX | $1,099,000 XXX XXXX |

Shanty Bay Public School
Elementary: PublicJohnson Street Public School
Elementary: PublicGuthrie Public School
Elementary: PublicHyde Park Public School
Elementary: PublicHewitt's Creek Public School
Elementary: PublicSaint Gabriel the Archangel Catholic School
Elementary: CatholicSimcoe Alternative Secondary School
Secondary: PublicSt Joseph's Separate School
Secondary: CatholicBarrie North Collegiate Institute
Secondary: PublicSt Peter's Secondary School
Secondary: CatholicEastview Secondary School
Secondary: PublicInnisdale Secondary School
Secondary: Public- 2 bath
- 3 bed
2015 Ridge Road West, Oro Medonte, Ontario • L0L 2L0 • Shanty Bay
- 2 bath
- 3 bed
- 1500 sqft
2447 Ridge Road West, Oro Medonte, Ontario • L0L 2L0 • Shanty Bay


