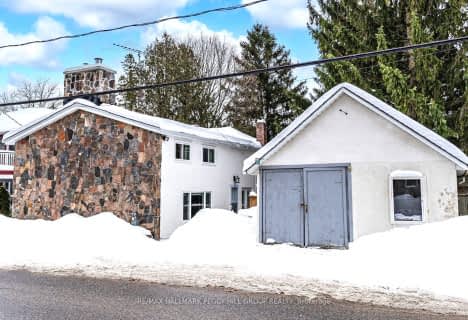Sold on Mar 07, 2016
Note: Property is not currently for sale or for rent.

-
Type: Detached
-
Style: Bungalow
-
Lot Size: 0 x 0
-
Age: No Data
-
Taxes: $4,286 per year
-
Days on Site: 24 Days
-
Added: Jul 05, 2023 (3 weeks on market)
-
Updated:
-
Last Checked: 2 months ago
-
MLS®#: S6271097
-
Listed By: Royal lepage first contact realty the faris team,
Internet Remarks: To see more photos, video tour & detailed description visit The Faris Team website. This pristine ranch bungalow has fine finishes throughout, with over $100K in upgrades on just under 1 acre. Elegance abounds in an open concept living space with cathedral and 9 foot ceilings, granite and hardwood flooring, and a high-end chef's kitchen. Escape to the serenity of a landscaped backyard sanctuary, perfect for relaxing with loved ones. , AreaSqFt: 1980, Finished AreaSqFt: 2511, Finished AreaSqM: 233.28, Property Size: 0.5-.99 Acre, Features: 9 Ft.+ Ceilings,Cathedral Ceiling,Floors - Ceramic,Floors Hardwood,Landscaped,Main Floor Laundry,,
Property Details
Facts for 22 Basswood Circle, Oro Medonte
Status
Days on Market: 24
Last Status: Sold
Sold Date: Mar 07, 2016
Closed Date: Mar 07, 2016
Expiry Date: Aug 15, 2016
Sold Price: $705,000
Unavailable Date: Nov 30, -0001
Input Date: Feb 12, 2016
Prior LSC: Listing with no contract changes
Property
Status: Sale
Property Type: Detached
Style: Bungalow
Area: Oro Medonte
Community: Rural Oro-Medonte
Availability Date: TBA
Inside
Bedrooms: 3
Bathrooms: 2
Kitchens: 1
Washrooms: 2
Building
Basement: Full
Basement 2: Part Fin
Exterior: Stone
Exterior: Stucco/Plaster
UFFI: No
Parking
Driveway: Other
Fees
Tax Year: 2015
Tax Legal Description: LOT 83 PLAN 51M-696 TOWNSHIP OF ORO-MEDONTE
Taxes: $4,286
Land
Cross Street: Line 2 S To Red Oak
Municipality District: Oro-Medonte
Fronting On: South
Parcel Number: 585520249
Sewer: Septic
Lot Irregularities: 148 X 223' (45 X 68M)
Zoning: RES,
Rooms
Room details for 22 Basswood Circle, Oro Medonte
| Type | Dimensions | Description |
|---|---|---|
| Kitchen Main | 3.65 x 3.65 | |
| Breakfast Main | 1.82 x 2.43 | |
| Dining Main | 3.04 x 3.96 | |
| Family Main | 4.57 x 5.61 | |
| Prim Bdrm Main | 4.26 x 5.18 | |
| Br Main | 3.04 x 4.26 | |
| Br Main | 3.35 x 3.35 | |
| Laundry Main | 2.13 x 2.43 | |
| Bathroom Main | - | |
| Bathroom Main | - | |
| Rec Bsmt | 4.16 x 11.63 |
| XXXXXXXX | XXX XX, XXXX |
XXXX XXX XXXX |
$XXX,XXX |
| XXX XX, XXXX |
XXXXXX XXX XXXX |
$XXX,XXX | |
| XXXXXXXX | XXX XX, XXXX |
XXXXXXXX XXX XXXX |
|
| XXX XX, XXXX |
XXXXXX XXX XXXX |
$XXX,XXX | |
| XXXXXXXX | XXX XX, XXXX |
XXXXXXX XXX XXXX |
|
| XXX XX, XXXX |
XXXXXX XXX XXXX |
$XXX,XXX | |
| XXXXXXXX | XXX XX, XXXX |
XXXXXXX XXX XXXX |
|
| XXX XX, XXXX |
XXXXXX XXX XXXX |
$XXX,XXX |
| XXXXXXXX XXXX | XXX XX, XXXX | $705,000 XXX XXXX |
| XXXXXXXX XXXXXX | XXX XX, XXXX | $699,900 XXX XXXX |
| XXXXXXXX XXXXXXXX | XXX XX, XXXX | XXX XXXX |
| XXXXXXXX XXXXXX | XXX XX, XXXX | $699,900 XXX XXXX |
| XXXXXXXX XXXXXXX | XXX XX, XXXX | XXX XXXX |
| XXXXXXXX XXXXXX | XXX XX, XXXX | $739,900 XXX XXXX |
| XXXXXXXX XXXXXXX | XXX XX, XXXX | XXX XXXX |
| XXXXXXXX XXXXXX | XXX XX, XXXX | $769,900 XXX XXXX |

Shanty Bay Public School
Elementary: PublicJohnson Street Public School
Elementary: PublicGuthrie Public School
Elementary: PublicHyde Park Public School
Elementary: PublicHewitt's Creek Public School
Elementary: PublicSaint Gabriel the Archangel Catholic School
Elementary: CatholicSimcoe Alternative Secondary School
Secondary: PublicSt Joseph's Separate School
Secondary: CatholicBarrie North Collegiate Institute
Secondary: PublicSt Peter's Secondary School
Secondary: CatholicEastview Secondary School
Secondary: PublicInnisdale Secondary School
Secondary: Public- 2 bath
- 3 bed
2015 Ridge Road West, Oro Medonte, Ontario • L0L 2L0 • Shanty Bay

