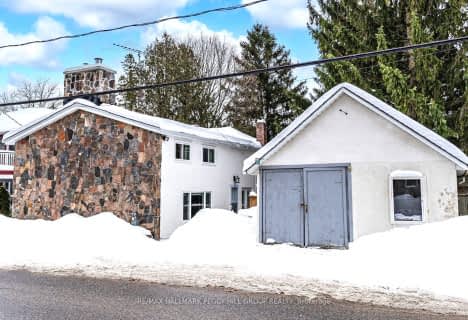
Shanty Bay Public School
Elementary: Public
1.23 km
Johnson Street Public School
Elementary: Public
5.34 km
Guthrie Public School
Elementary: Public
6.07 km
Hyde Park Public School
Elementary: Public
6.15 km
Hewitt's Creek Public School
Elementary: Public
6.48 km
Saint Gabriel the Archangel Catholic School
Elementary: Catholic
6.31 km
Simcoe Alternative Secondary School
Secondary: Public
8.82 km
St Joseph's Separate School
Secondary: Catholic
7.31 km
Barrie North Collegiate Institute
Secondary: Public
7.85 km
St Peter's Secondary School
Secondary: Catholic
7.59 km
Eastview Secondary School
Secondary: Public
5.57 km
Innisdale Secondary School
Secondary: Public
9.41 km


