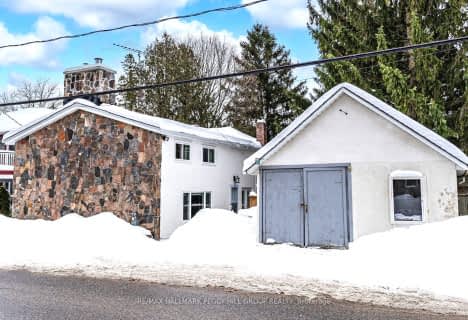
Shanty Bay Public School
Elementary: Public
1.08 km
Johnson Street Public School
Elementary: Public
5.54 km
Guthrie Public School
Elementary: Public
5.86 km
Hyde Park Public School
Elementary: Public
6.35 km
Hewitt's Creek Public School
Elementary: Public
6.70 km
Saint Gabriel the Archangel Catholic School
Elementary: Catholic
6.51 km
Simcoe Alternative Secondary School
Secondary: Public
9.03 km
St Joseph's Separate School
Secondary: Catholic
7.47 km
Barrie North Collegiate Institute
Secondary: Public
8.04 km
St Peter's Secondary School
Secondary: Catholic
7.82 km
Eastview Secondary School
Secondary: Public
5.75 km
Innisdale Secondary School
Secondary: Public
9.63 km



