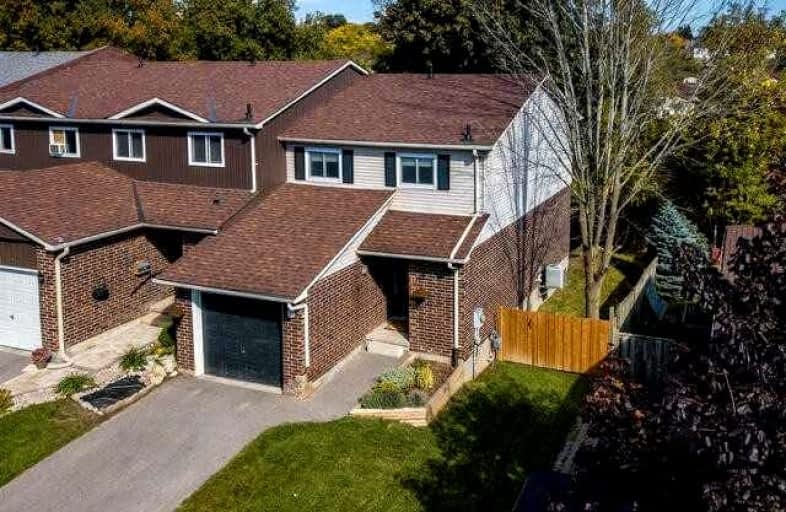
Hillsdale Public School
Elementary: Public
0.95 km
Sir Albert Love Catholic School
Elementary: Catholic
0.93 km
Harmony Heights Public School
Elementary: Public
0.58 km
Gordon B Attersley Public School
Elementary: Public
0.67 km
Coronation Public School
Elementary: Public
1.45 km
Walter E Harris Public School
Elementary: Public
0.84 km
DCE - Under 21 Collegiate Institute and Vocational School
Secondary: Public
3.25 km
Durham Alternative Secondary School
Secondary: Public
3.95 km
Monsignor John Pereyma Catholic Secondary School
Secondary: Catholic
4.56 km
Eastdale Collegiate and Vocational Institute
Secondary: Public
1.52 km
O'Neill Collegiate and Vocational Institute
Secondary: Public
2.17 km
Maxwell Heights Secondary School
Secondary: Public
2.83 km









