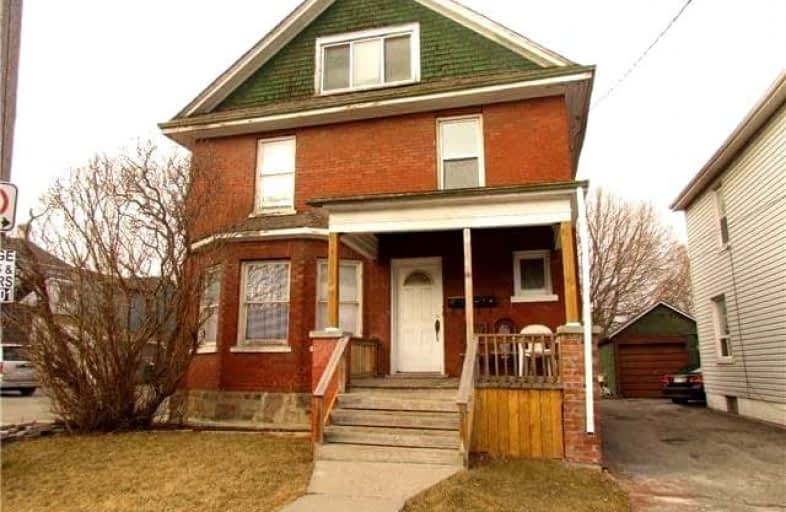
St Hedwig Catholic School
Elementary: Catholic
1.41 km
Mary Street Community School
Elementary: Public
0.87 km
College Hill Public School
Elementary: Public
1.74 km
ÉÉC Corpus-Christi
Elementary: Catholic
1.41 km
St Thomas Aquinas Catholic School
Elementary: Catholic
1.34 km
Village Union Public School
Elementary: Public
0.29 km
DCE - Under 21 Collegiate Institute and Vocational School
Secondary: Public
0.29 km
Durham Alternative Secondary School
Secondary: Public
1.39 km
Monsignor John Pereyma Catholic Secondary School
Secondary: Catholic
2.01 km
R S Mclaughlin Collegiate and Vocational Institute
Secondary: Public
2.88 km
Eastdale Collegiate and Vocational Institute
Secondary: Public
2.89 km
O'Neill Collegiate and Vocational Institute
Secondary: Public
1.47 km



