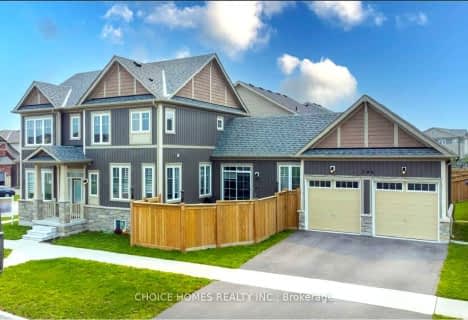
Unnamed Windfields Farm Public School
Elementary: Public
3.77 km
St Leo Catholic School
Elementary: Catholic
3.47 km
St John Paull II Catholic Elementary School
Elementary: Catholic
3.03 km
Winchester Public School
Elementary: Public
3.70 km
Blair Ridge Public School
Elementary: Public
2.95 km
Brooklin Village Public School
Elementary: Public
3.24 km
Father Donald MacLellan Catholic Sec Sch Catholic School
Secondary: Catholic
8.19 km
Brooklin High School
Secondary: Public
4.21 km
Monsignor Paul Dwyer Catholic High School
Secondary: Catholic
8.07 km
Father Leo J Austin Catholic Secondary School
Secondary: Catholic
8.02 km
Maxwell Heights Secondary School
Secondary: Public
6.43 km
Sinclair Secondary School
Secondary: Public
7.20 km








