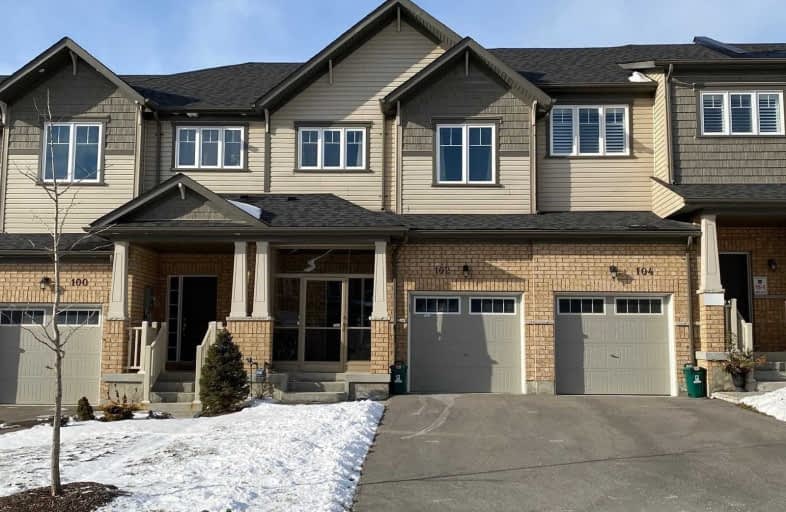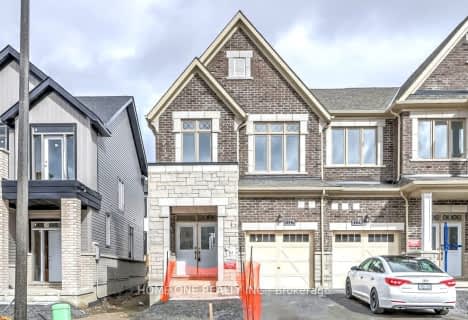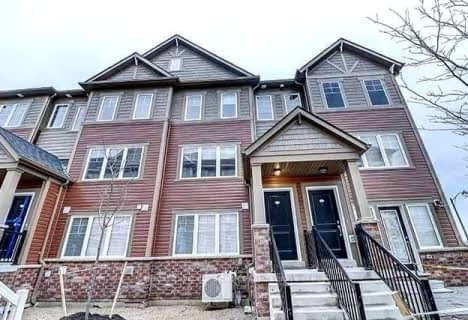
Unnamed Windfields Farm Public School
Elementary: Public
0.98 km
Father Joseph Venini Catholic School
Elementary: Catholic
3.04 km
Sunset Heights Public School
Elementary: Public
4.04 km
Kedron Public School
Elementary: Public
2.13 km
Queen Elizabeth Public School
Elementary: Public
3.82 km
Sherwood Public School
Elementary: Public
3.40 km
Father Donald MacLellan Catholic Sec Sch Catholic School
Secondary: Catholic
5.59 km
Monsignor Paul Dwyer Catholic High School
Secondary: Catholic
5.44 km
R S Mclaughlin Collegiate and Vocational Institute
Secondary: Public
5.88 km
Father Leo J Austin Catholic Secondary School
Secondary: Catholic
6.22 km
Maxwell Heights Secondary School
Secondary: Public
4.02 km
Sinclair Secondary School
Secondary: Public
5.56 km














