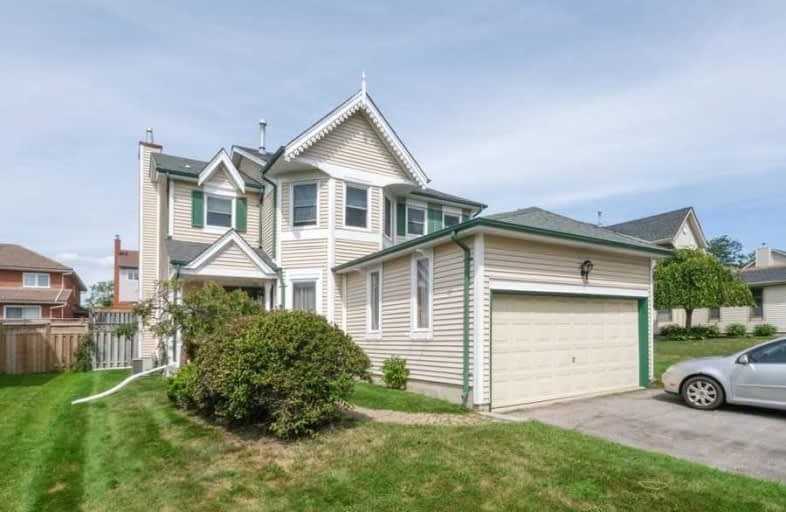
Sir Albert Love Catholic School
Elementary: Catholic
1.41 km
Harmony Heights Public School
Elementary: Public
0.58 km
Gordon B Attersley Public School
Elementary: Public
0.74 km
Vincent Massey Public School
Elementary: Public
1.63 km
St Joseph Catholic School
Elementary: Catholic
1.34 km
Pierre Elliott Trudeau Public School
Elementary: Public
1.07 km
DCE - Under 21 Collegiate Institute and Vocational School
Secondary: Public
3.87 km
Durham Alternative Secondary School
Secondary: Public
4.64 km
Monsignor John Pereyma Catholic Secondary School
Secondary: Catholic
4.92 km
Eastdale Collegiate and Vocational Institute
Secondary: Public
1.50 km
O'Neill Collegiate and Vocational Institute
Secondary: Public
2.88 km
Maxwell Heights Secondary School
Secondary: Public
2.58 km





