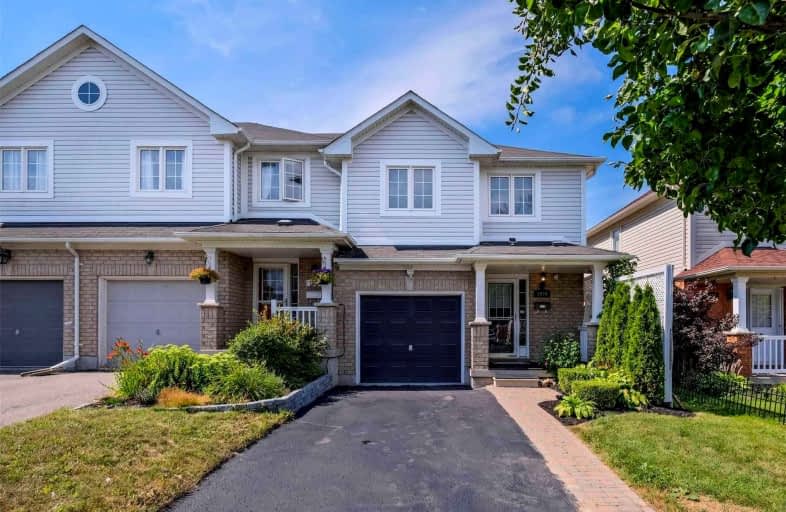
Campbell Children's School
Elementary: Hospital
1.24 km
St John XXIII Catholic School
Elementary: Catholic
2.41 km
Dr Emily Stowe School
Elementary: Public
2.84 km
St. Mother Teresa Catholic Elementary School
Elementary: Catholic
1.74 km
Forest View Public School
Elementary: Public
2.79 km
Dr G J MacGillivray Public School
Elementary: Public
1.59 km
DCE - Under 21 Collegiate Institute and Vocational School
Secondary: Public
5.06 km
G L Roberts Collegiate and Vocational Institute
Secondary: Public
4.08 km
Monsignor John Pereyma Catholic Secondary School
Secondary: Catholic
3.16 km
Courtice Secondary School
Secondary: Public
4.16 km
Holy Trinity Catholic Secondary School
Secondary: Catholic
3.37 km
Eastdale Collegiate and Vocational Institute
Secondary: Public
4.26 km














