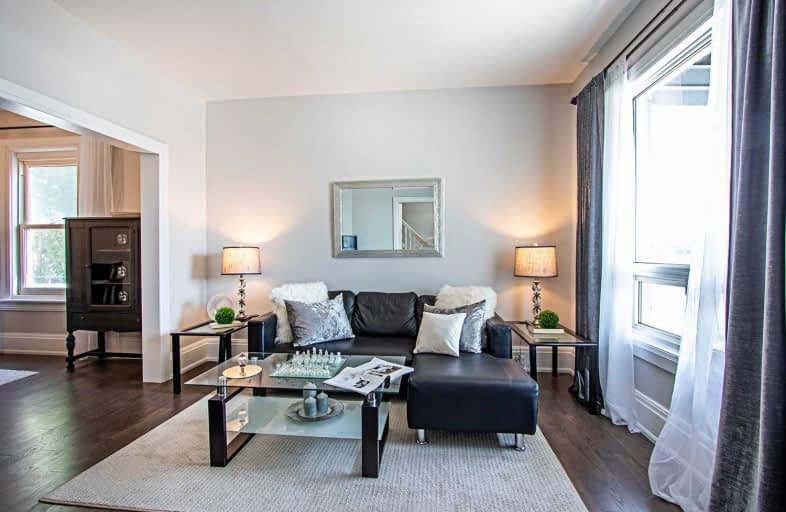Note: Property is not currently for sale or for rent.

-
Type: Detached
-
Style: 2-Storey
-
Lot Size: 32.33 x 79.58 Feet
-
Age: No Data
-
Taxes: $2,784 per year
-
Days on Site: 19 Days
-
Added: Sep 07, 2019 (2 weeks on market)
-
Updated:
-
Last Checked: 3 months ago
-
MLS®#: E4528772
-
Listed By: Royal lepage terrequity realty, brokerage
This Home Is Conveniently Located In Downtown Oshawa Just Steps From Public Transit, Restaurants, Schools, Parks & The Tribute Center. Minutes Away From The 401 & The Shopping Center. This Beautiful Newly Renovated Home Boasts Many Updates Such As Kitchen, Bathrooms, Flooring, Lighting, Landscape & A Finished Basement With An Extra Bedroom & Wet Bar. With Fresh Paint, Hardwood Flooring, & Tons Of Natural Light. This Property Is The Perfect Home For You!
Extras
With A Ton Of Recent Upgrades, This Home Is A Must See. Includes Stainless Steel Appliances: Fridge, Stove, Range Hood, B/I Dishwasher. White Washer, White Dryer, A/C Added, Hot Water Tank Owned. See Virtual Tour!
Property Details
Facts for 103 Court Street, Oshawa
Status
Days on Market: 19
Last Status: Sold
Sold Date: Aug 13, 2019
Closed Date: Sep 27, 2019
Expiry Date: Oct 25, 2019
Sold Price: $412,500
Unavailable Date: Aug 13, 2019
Input Date: Jul 25, 2019
Property
Status: Sale
Property Type: Detached
Style: 2-Storey
Area: Oshawa
Community: Central
Availability Date: Flexible
Inside
Bedrooms: 3
Bedrooms Plus: 1
Bathrooms: 3
Kitchens: 1
Rooms: 6
Den/Family Room: Yes
Air Conditioning: Central Air
Fireplace: No
Laundry Level: Lower
Washrooms: 3
Building
Basement: Finished
Basement 2: Sep Entrance
Heat Type: Forced Air
Heat Source: Gas
Exterior: Brick
Exterior: Vinyl Siding
Water Supply: Municipal
Special Designation: Unknown
Parking
Driveway: Private
Garage Type: None
Covered Parking Spaces: 3
Total Parking Spaces: 3
Fees
Tax Year: 2019
Tax Legal Description: Plan 154 Pt Lot 2,3
Taxes: $2,784
Highlights
Feature: Park
Feature: Public Transit
Feature: Rec Centre
Feature: School
Land
Cross Street: Simcoe St/Bruce St
Municipality District: Oshawa
Fronting On: East
Pool: None
Sewer: Sewers
Lot Depth: 79.58 Feet
Lot Frontage: 32.33 Feet
Additional Media
- Virtual Tour: http://sankermedia.ca/103-court-st-oshawa/
Rooms
Room details for 103 Court Street, Oshawa
| Type | Dimensions | Description |
|---|---|---|
| Living Ground | 3.60 x 3.60 | Hardwood Floor |
| Dining Ground | 2.80 x 4.30 | Hardwood Floor |
| Kitchen Ground | 2.60 x 4.30 | Porcelain Floor, Stainless Steel Appl, Quartz Counter |
| Master 2nd | 2.80 x 4.10 | Hardwood Floor, Closet |
| 2nd Br 2nd | 2.90 x 3.60 | Hardwood Floor, Closet |
| 3rd Br 2nd | 2.70 x 4.10 | Halogen Lighting, Closet |
| Br Lower | 2.51 x 3.14 | Porcelain Floor, Closet |
| Other Lower | 2.51 x 4.50 | Porcelain Floor, Wet Bar |
| XXXXXXXX | XXX XX, XXXX |
XXXX XXX XXXX |
$XXX,XXX |
| XXX XX, XXXX |
XXXXXX XXX XXXX |
$XXX,XXX | |
| XXXXXXXX | XXX XX, XXXX |
XXXX XXX XXXX |
$XXX,XXX |
| XXX XX, XXXX |
XXXXXX XXX XXXX |
$XXX,XXX |
| XXXXXXXX XXXX | XXX XX, XXXX | $412,500 XXX XXXX |
| XXXXXXXX XXXXXX | XXX XX, XXXX | $349,900 XXX XXXX |
| XXXXXXXX XXXX | XXX XX, XXXX | $230,000 XXX XXXX |
| XXXXXXXX XXXXXX | XXX XX, XXXX | $235,000 XXX XXXX |

St Hedwig Catholic School
Elementary: CatholicMary Street Community School
Elementary: PublicÉÉC Corpus-Christi
Elementary: CatholicSt Thomas Aquinas Catholic School
Elementary: CatholicVillage Union Public School
Elementary: PublicCoronation Public School
Elementary: PublicDCE - Under 21 Collegiate Institute and Vocational School
Secondary: PublicDurham Alternative Secondary School
Secondary: PublicMonsignor John Pereyma Catholic Secondary School
Secondary: CatholicR S Mclaughlin Collegiate and Vocational Institute
Secondary: PublicEastdale Collegiate and Vocational Institute
Secondary: PublicO'Neill Collegiate and Vocational Institute
Secondary: Public

