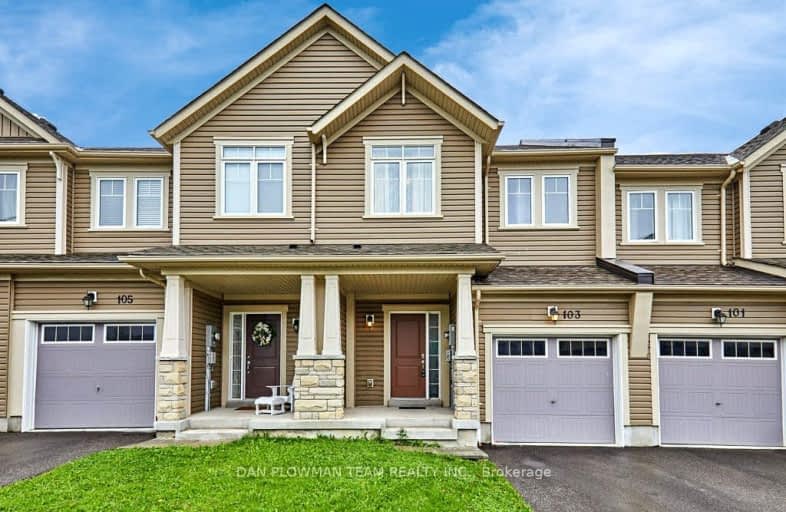Car-Dependent
- Most errands require a car.
26
/100
Good Transit
- Some errands can be accomplished by public transportation.
52
/100
Somewhat Bikeable
- Most errands require a car.
41
/100

Unnamed Windfields Farm Public School
Elementary: Public
1.01 km
Father Joseph Venini Catholic School
Elementary: Catholic
3.08 km
Sunset Heights Public School
Elementary: Public
4.02 km
St John Paull II Catholic Elementary School
Elementary: Catholic
2.97 km
Kedron Public School
Elementary: Public
2.23 km
Queen Elizabeth Public School
Elementary: Public
3.83 km
Father Donald MacLellan Catholic Sec Sch Catholic School
Secondary: Catholic
5.52 km
Monsignor Paul Dwyer Catholic High School
Secondary: Catholic
5.38 km
R S Mclaughlin Collegiate and Vocational Institute
Secondary: Public
5.82 km
Father Leo J Austin Catholic Secondary School
Secondary: Catholic
6.07 km
Maxwell Heights Secondary School
Secondary: Public
4.14 km
Sinclair Secondary School
Secondary: Public
5.40 km
-
Edenwood Park
Oshawa ON 2.01km -
Cachet Park
140 Cachet Blvd, Whitby ON 3.15km -
Mary street park
Mary And Beatrice, Oshawa ON 4.12km
-
TD Bank Financial Group
2061 Simcoe St N, Oshawa ON L1G 0C8 1.43km -
RBC Royal Bank ATM
520 Winchester Rd E, Whitby ON L1M 1X6 3.38km -
TD Bank Financial Group
920 Taunton Rd E, Whitby ON L1R 3L8 4.02km














