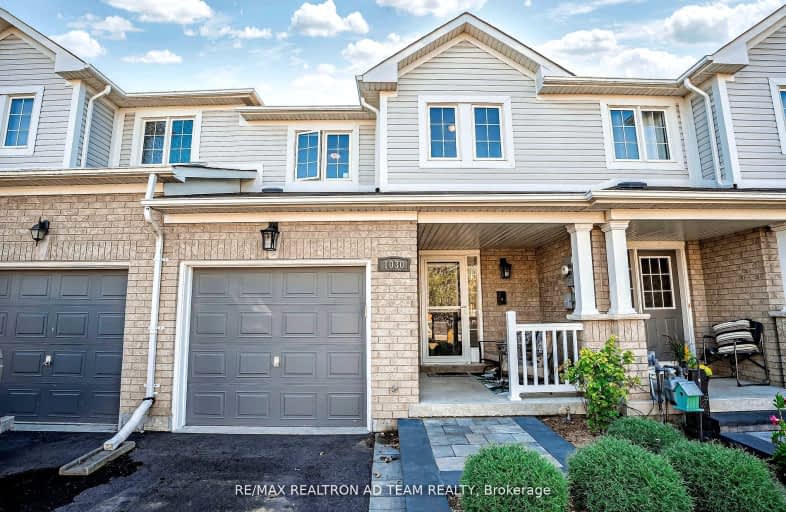Car-Dependent
- Most errands require a car.
36
/100
Some Transit
- Most errands require a car.
32
/100
Somewhat Bikeable
- Almost all errands require a car.
23
/100

Campbell Children's School
Elementary: Hospital
1.26 km
St John XXIII Catholic School
Elementary: Catholic
2.43 km
Dr Emily Stowe School
Elementary: Public
2.86 km
St. Mother Teresa Catholic Elementary School
Elementary: Catholic
1.76 km
Forest View Public School
Elementary: Public
2.81 km
Dr G J MacGillivray Public School
Elementary: Public
1.61 km
DCE - Under 21 Collegiate Institute and Vocational School
Secondary: Public
5.07 km
G L Roberts Collegiate and Vocational Institute
Secondary: Public
4.07 km
Monsignor John Pereyma Catholic Secondary School
Secondary: Catholic
3.17 km
Courtice Secondary School
Secondary: Public
4.18 km
Holy Trinity Catholic Secondary School
Secondary: Catholic
3.38 km
Eastdale Collegiate and Vocational Institute
Secondary: Public
4.28 km
-
Southridge Park
0.45km -
Harmony Dog Park
Beatrice, Oshawa ON 1.09km -
Stuart Park
Clarington ON 2.92km
-
BMO Bank of Montreal
1425 Bloor St, Courtice ON L1E 0A1 1.15km -
RBC Insurance
King St E (Townline Rd), Oshawa ON 2.9km -
Meridian Credit Union ATM
1416 King E, Courtice ON L1E 2J5 2.96km














