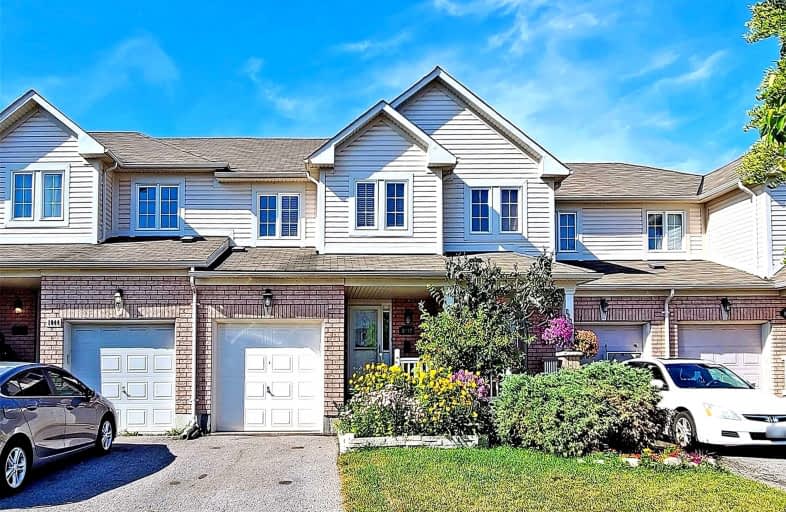
Campbell Children's School
Elementary: Hospital
1.29 km
St John XXIII Catholic School
Elementary: Catholic
2.46 km
Dr Emily Stowe School
Elementary: Public
2.87 km
St. Mother Teresa Catholic Elementary School
Elementary: Catholic
1.78 km
Forest View Public School
Elementary: Public
2.85 km
Dr G J MacGillivray Public School
Elementary: Public
1.62 km
DCE - Under 21 Collegiate Institute and Vocational School
Secondary: Public
5.11 km
G L Roberts Collegiate and Vocational Institute
Secondary: Public
4.08 km
Monsignor John Pereyma Catholic Secondary School
Secondary: Catholic
3.20 km
Courtice Secondary School
Secondary: Public
4.19 km
Holy Trinity Catholic Secondary School
Secondary: Catholic
3.37 km
Eastdale Collegiate and Vocational Institute
Secondary: Public
4.32 km













