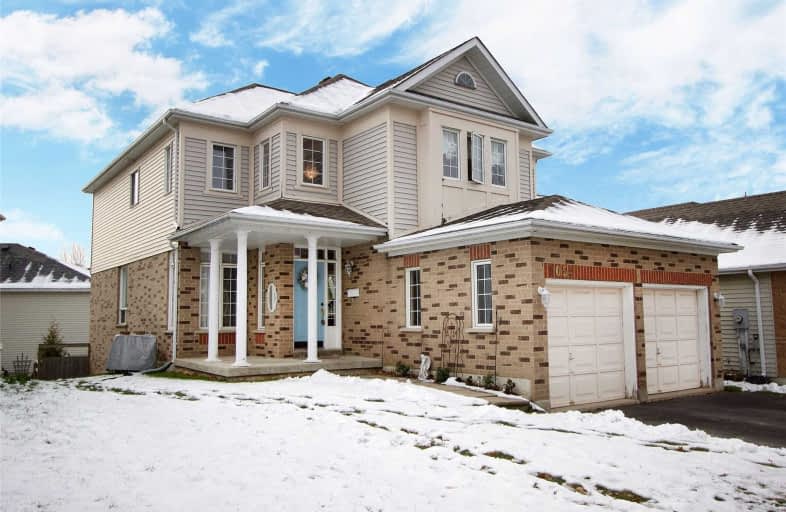Sold on Nov 28, 2018
Note: Property is not currently for sale or for rent.

-
Type: Detached
-
Style: 2-Storey
-
Size: 2000 sqft
-
Lot Size: 46.57 x 110 Feet
-
Age: No Data
-
Taxes: $5,382 per year
-
Days on Site: 8 Days
-
Added: Nov 20, 2018 (1 week on market)
-
Updated:
-
Last Checked: 3 months ago
-
MLS®#: E4307383
-
Listed By: Re/max rouge river realty ltd., brokerage
Act Quickly! Great Opportunity! Original Owner Offers Detached 4+1 Bedroom W/ W/O Basement Overlooking Beautiful Harmony Creek! Bright Open Family Rm W/ Gas Fireplace, Large Combined Living/Dining Area & Spacious Kitchen/Breakfast Area W/ W/O To Generous Deck. Convenient Laundry/Mud Room Has Private Entrance W/ Access To Double Garage! Executive Area Of Higher Priced Homes, Your Chance To Enter The Market At An Affordable Price And Make This Home Your Own!
Extras
Don't Miss Out! Take Advantage Of This Opportunity! Big Ticket Items Done: Roof (2015) Furnace & Air (2016) Rear Deck (2017) Add Your Vision & Decor, You'll Hit This One Out Of The Park! 5 Mins To Hwys 401 Or 407 - Legends Centre, Shopping.
Property Details
Facts for 1054 Ridgemount Boulevard, Oshawa
Status
Days on Market: 8
Last Status: Sold
Sold Date: Nov 28, 2018
Closed Date: Jan 11, 2019
Expiry Date: May 15, 2019
Sold Price: $520,000
Unavailable Date: Nov 28, 2018
Input Date: Nov 20, 2018
Property
Status: Sale
Property Type: Detached
Style: 2-Storey
Size (sq ft): 2000
Area: Oshawa
Community: Pinecrest
Availability Date: Immediate Tba
Inside
Bedrooms: 4
Bedrooms Plus: 1
Bathrooms: 3
Kitchens: 1
Rooms: 8
Den/Family Room: Yes
Air Conditioning: Central Air
Fireplace: Yes
Laundry Level: Main
Washrooms: 3
Building
Basement: Part Fin
Basement 2: W/O
Heat Type: Forced Air
Heat Source: Gas
Exterior: Brick
Exterior: Vinyl Siding
Water Supply: Municipal
Special Designation: Unknown
Parking
Driveway: Pvt Double
Garage Spaces: 2
Garage Type: Attached
Covered Parking Spaces: 2
Fees
Tax Year: 2018
Tax Legal Description: Plan 40M1802 Lot 129
Taxes: $5,382
Highlights
Feature: Fenced Yard
Feature: Grnbelt/Conserv
Feature: Ravine
Land
Cross Street: South/Taunton / West
Municipality District: Oshawa
Fronting On: West
Pool: None
Sewer: Sewers
Lot Depth: 110 Feet
Lot Frontage: 46.57 Feet
Additional Media
- Virtual Tour: https://video214.com/play/G0n6lRjAmKjaAI5af5CdFQ/s/dark
Rooms
Room details for 1054 Ridgemount Boulevard, Oshawa
| Type | Dimensions | Description |
|---|---|---|
| Kitchen Main | 2.68 x 2.68 | Pantry, O/Looks Ravine |
| Breakfast Main | 2.68 x 3.84 | W/O To Deck, O/Looks Ravine |
| Family Main | 3.65 x 5.30 | Gas Fireplace, O/Looks Ravine |
| Living Main | 3.65 x 6.70 | Wood Floor, Picture Window |
| Dining Main | 3.65 x 6.70 | Wood Floor, Picture Window |
| Master 2nd | 3.65 x 5.18 | 4 Pc Ensuite, W/I Closet |
| 2nd Br 2nd | 3.47 x 3.77 | Double Closet, Picture Window |
| 3rd Br 2nd | 3.04 x 4.11 | Double Closet, Picture Window |
| 4th Br 2nd | 3.04 x 4.11 | Double Closet, Picture Window |
| 5th Br Ground | 3.35 x 3.84 | Picture Window, Laminate |
| Rec Ground | 3.65 x 4.93 | Hot Tub, Ceramic Floor |
| XXXXXXXX | XXX XX, XXXX |
XXXX XXX XXXX |
$XXX,XXX |
| XXX XX, XXXX |
XXXXXX XXX XXXX |
$XXX,XXX |
| XXXXXXXX XXXX | XXX XX, XXXX | $520,000 XXX XXXX |
| XXXXXXXX XXXXXX | XXX XX, XXXX | $529,000 XXX XXXX |

St Kateri Tekakwitha Catholic School
Elementary: CatholicHarmony Heights Public School
Elementary: PublicGordon B Attersley Public School
Elementary: PublicSt Joseph Catholic School
Elementary: CatholicPierre Elliott Trudeau Public School
Elementary: PublicNorman G. Powers Public School
Elementary: PublicDCE - Under 21 Collegiate Institute and Vocational School
Secondary: PublicDurham Alternative Secondary School
Secondary: PublicMonsignor John Pereyma Catholic Secondary School
Secondary: CatholicEastdale Collegiate and Vocational Institute
Secondary: PublicO'Neill Collegiate and Vocational Institute
Secondary: PublicMaxwell Heights Secondary School
Secondary: Public
