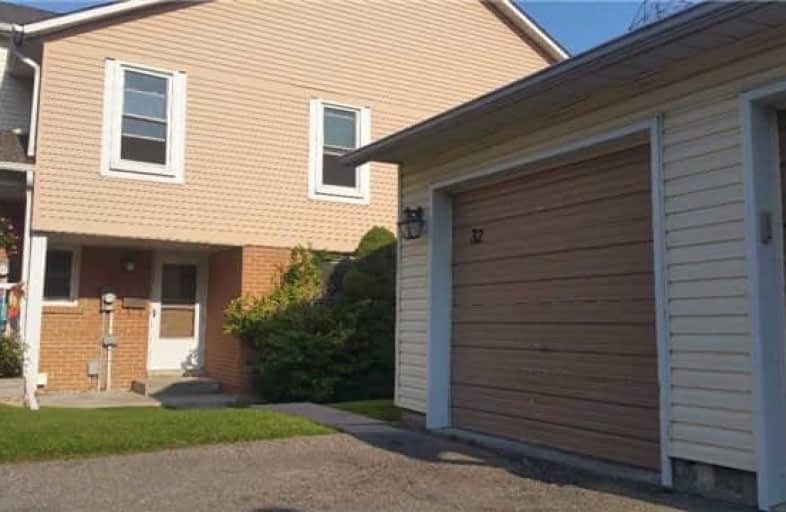Car-Dependent
- Most errands require a car.
31
/100
Some Transit
- Most errands require a car.
44
/100
Somewhat Bikeable
- Most errands require a car.
43
/100

Hillsdale Public School
Elementary: Public
1.51 km
Beau Valley Public School
Elementary: Public
0.60 km
Gordon B Attersley Public School
Elementary: Public
1.00 km
Queen Elizabeth Public School
Elementary: Public
1.15 km
St Joseph Catholic School
Elementary: Catholic
1.26 km
Sherwood Public School
Elementary: Public
1.54 km
DCE - Under 21 Collegiate Institute and Vocational School
Secondary: Public
3.88 km
Monsignor Paul Dwyer Catholic High School
Secondary: Catholic
3.12 km
R S Mclaughlin Collegiate and Vocational Institute
Secondary: Public
3.27 km
Eastdale Collegiate and Vocational Institute
Secondary: Public
2.86 km
O'Neill Collegiate and Vocational Institute
Secondary: Public
2.58 km
Maxwell Heights Secondary School
Secondary: Public
2.14 km
-
Sherwood Park & Playground
559 Ormond Dr, Oshawa ON L1K 2L4 1.55km -
Mountjoy Park & Playground
Clearbrook Dr, Oshawa ON L1K 0L5 1.95km -
Glenbourne Park
Glenbourne Dr, Oshawa ON 2.43km
-
TD Bank Financial Group
1211 Ritson Rd N (Ritson & Beatrice), Oshawa ON L1G 8B9 0.52km -
BMO Bank of Montreal
285C Taunton Rd E, Oshawa ON L1G 3V2 0.85km -
Scotiabank
285 Taunton Rd E, Oshawa ON L1G 3V2 0.85km
For Rent
1 Bedrooms
More about this building
View 1055 Central Park Boulevard North, Oshawa

