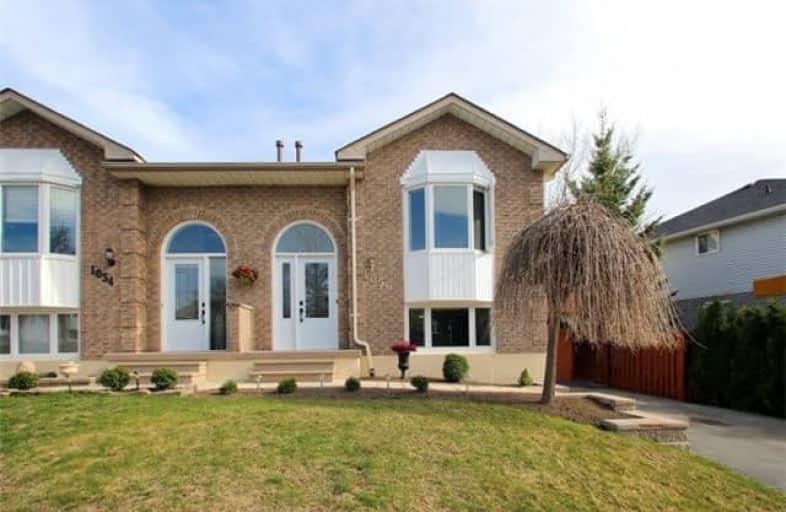Car-Dependent
- Almost all errands require a car.
13
/100
Some Transit
- Most errands require a car.
46
/100
Somewhat Bikeable
- Most errands require a car.
44
/100

Hillsdale Public School
Elementary: Public
1.60 km
Sir Albert Love Catholic School
Elementary: Catholic
1.75 km
Harmony Heights Public School
Elementary: Public
1.16 km
Gordon B Attersley Public School
Elementary: Public
0.15 km
St Joseph Catholic School
Elementary: Catholic
0.75 km
Walter E Harris Public School
Elementary: Public
1.60 km
DCE - Under 21 Collegiate Institute and Vocational School
Secondary: Public
4.02 km
Durham Alternative Secondary School
Secondary: Public
4.63 km
R S Mclaughlin Collegiate and Vocational Institute
Secondary: Public
4.01 km
Eastdale Collegiate and Vocational Institute
Secondary: Public
2.18 km
O'Neill Collegiate and Vocational Institute
Secondary: Public
2.85 km
Maxwell Heights Secondary School
Secondary: Public
2.01 km
-
Harmony Valley Dog Park
Rathburn St (Grandview St N), Oshawa ON L1K 2K1 1.53km -
Harmony Creek Trail
3.41km -
Bathe Park Community Centre
298 Eulalie Ave (Eulalie Ave & Oshawa Blvd), Oshawa ON L1H 2B7 3.64km
-
BMO Bank of Montreal
555 Rossland Rd E, Oshawa ON L1K 1K8 1.04km -
RBC Royal Bank
1311 Harmony Rd N, Oshawa ON L1K 0Z6 1.18km -
CIBC
1400 Clearbrook Dr, Oshawa ON L1K 2N7 1.21km



