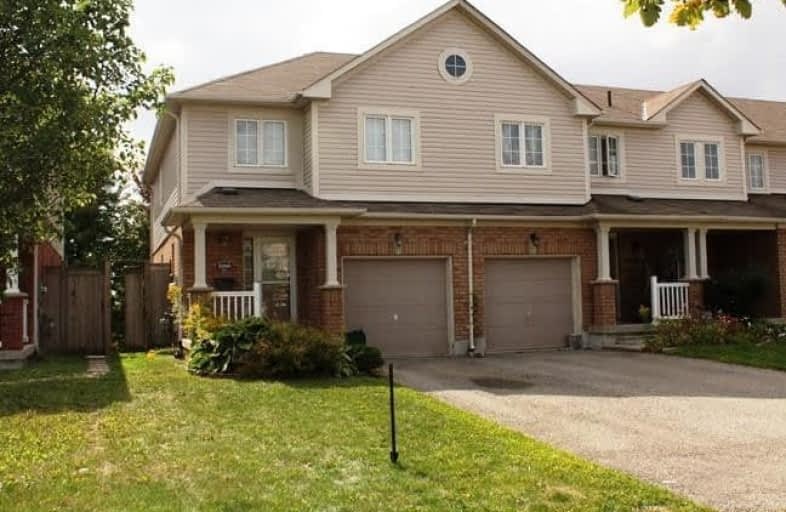Sold on Sep 25, 2020
Note: Property is not currently for sale or for rent.

-
Type: Att/Row/Twnhouse
-
Style: 2-Storey
-
Lot Size: 25.1 x 180.45 Feet
-
Age: No Data
-
Taxes: $3,775 per year
-
Days on Site: 6 Days
-
Added: Sep 19, 2020 (6 days on market)
-
Updated:
-
Last Checked: 2 months ago
-
MLS®#: E4919815
-
Listed By: Re/max rouge river realty ltd., brokerage
Beautiful End Unit Townhome With Walkout Basement, Free Hold No Maintenance Fees, Well Maintained. Located In Sought After Port Side Village. Modern Open Concept Floor Plan. Extra Windows On All Levels To Allow Plenty Of Natural Lighting. Spacious Eat-In Kitchen With Breakfast Bar. Laminate Flooring In Living Rm. Spacious Master Bdrm Featuring His/Hers Closets & 4 Pc Ensuite. Huge Yard 180 Feet Deep Fully Fenced, Pot Lighting, Extra Long 2 Car Driveway,
Extras
Fridge, Stove, Washer, Dryer, B/I Dishwasher All Electrical Light Fixtures, Central Air, Garage Access, Walking Distance To Schools Parks. Minutes To Shopping The 401
Property Details
Facts for 1060 Southport Drive, Oshawa
Status
Days on Market: 6
Last Status: Sold
Sold Date: Sep 25, 2020
Closed Date: Dec 02, 2020
Expiry Date: Dec 30, 2020
Sold Price: $543,000
Unavailable Date: Sep 25, 2020
Input Date: Sep 19, 2020
Property
Status: Sale
Property Type: Att/Row/Twnhouse
Style: 2-Storey
Area: Oshawa
Community: Donevan
Availability Date: 60-90 Tba
Inside
Bedrooms: 3
Bathrooms: 3
Kitchens: 1
Rooms: 6
Den/Family Room: No
Air Conditioning: Central Air
Fireplace: No
Laundry Level: Lower
Central Vacuum: N
Washrooms: 3
Utilities
Electricity: Yes
Gas: Yes
Cable: Yes
Telephone: Yes
Building
Basement: Unfinished
Basement 2: W/O
Heat Type: Forced Air
Heat Source: Gas
Exterior: Brick
Exterior: Vinyl Siding
Elevator: N
UFFI: No
Water Supply: Municipal
Special Designation: Unknown
Retirement: N
Parking
Driveway: Private
Garage Spaces: 1
Garage Type: Built-In
Covered Parking Spaces: 2
Total Parking Spaces: 3
Fees
Tax Year: 2020
Tax Legal Description: Plan 40M2301 Pt Blk 41 Rp 40R24322 Part 6
Taxes: $3,775
Highlights
Feature: Clear View
Feature: Park
Land
Cross Street: Townline/Bloor
Municipality District: Oshawa
Fronting On: West
Pool: None
Sewer: Sewers
Lot Depth: 180.45 Feet
Lot Frontage: 25.1 Feet
Rooms
Room details for 1060 Southport Drive, Oshawa
| Type | Dimensions | Description |
|---|---|---|
| Kitchen Main | 2.75 x 7.10 | Ceramic Floor, Pot Lights, B/I Dishwasher |
| Breakfast Main | 2.75 x 7.10 | Ceramic Floor, Breakfast Bar |
| Living Main | 3.02 x 7.53 | Laminate, Pot Lights, Open Concept |
| Master 2nd | 4.73 x 5.12 | 4 Pc Ensuite, His/Hers Closets |
| 2nd Br 2nd | 3.08 x 3.75 | Large Closet |
| 3rd Br 2nd | 2.60 x 3.36 | Large Closet |
| XXXXXXXX | XXX XX, XXXX |
XXXX XXX XXXX |
$XXX,XXX |
| XXX XX, XXXX |
XXXXXX XXX XXXX |
$XXX,XXX |
| XXXXXXXX XXXX | XXX XX, XXXX | $543,000 XXX XXXX |
| XXXXXXXX XXXXXX | XXX XX, XXXX | $549,900 XXX XXXX |

Campbell Children's School
Elementary: HospitalSt John XXIII Catholic School
Elementary: CatholicDr Emily Stowe School
Elementary: PublicSt. Mother Teresa Catholic Elementary School
Elementary: CatholicForest View Public School
Elementary: PublicDr G J MacGillivray Public School
Elementary: PublicDCE - Under 21 Collegiate Institute and Vocational School
Secondary: PublicG L Roberts Collegiate and Vocational Institute
Secondary: PublicMonsignor John Pereyma Catholic Secondary School
Secondary: CatholicCourtice Secondary School
Secondary: PublicHoly Trinity Catholic Secondary School
Secondary: CatholicEastdale Collegiate and Vocational Institute
Secondary: Public

