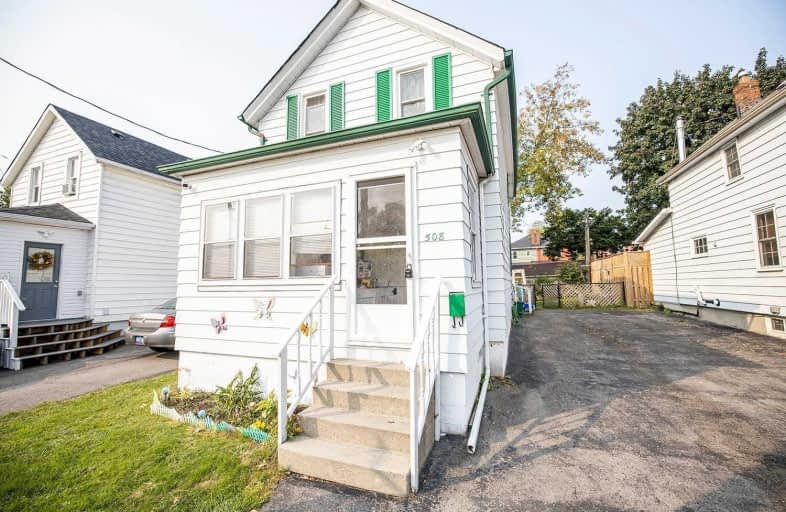
St Hedwig Catholic School
Elementary: Catholic
1.20 km
Monsignor John Pereyma Elementary Catholic School
Elementary: Catholic
1.10 km
ÉÉC Corpus-Christi
Elementary: Catholic
1.24 km
St Thomas Aquinas Catholic School
Elementary: Catholic
1.33 km
Village Union Public School
Elementary: Public
0.83 km
Glen Street Public School
Elementary: Public
1.41 km
DCE - Under 21 Collegiate Institute and Vocational School
Secondary: Public
1.26 km
Durham Alternative Secondary School
Secondary: Public
2.05 km
G L Roberts Collegiate and Vocational Institute
Secondary: Public
2.89 km
Monsignor John Pereyma Catholic Secondary School
Secondary: Catholic
1.05 km
Eastdale Collegiate and Vocational Institute
Secondary: Public
3.35 km
O'Neill Collegiate and Vocational Institute
Secondary: Public
2.50 km





