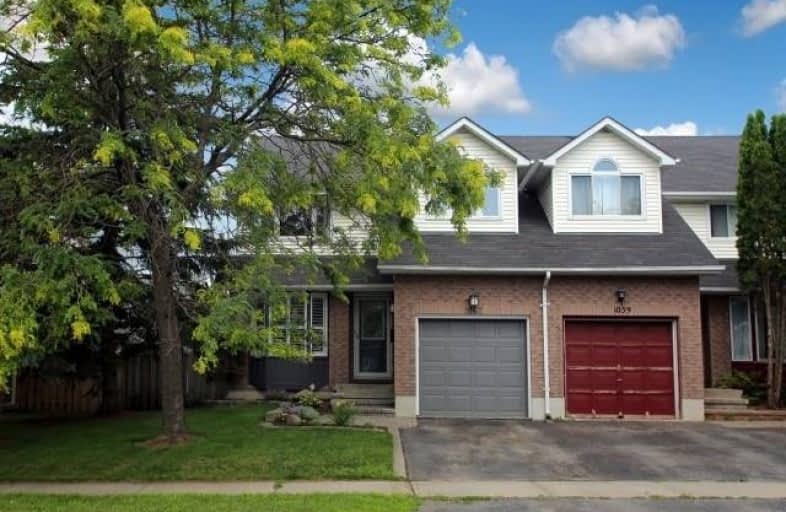
Hillsdale Public School
Elementary: Public
1.62 km
Beau Valley Public School
Elementary: Public
1.34 km
Harmony Heights Public School
Elementary: Public
1.20 km
Gordon B Attersley Public School
Elementary: Public
0.19 km
St Joseph Catholic School
Elementary: Catholic
0.72 km
Walter E Harris Public School
Elementary: Public
1.63 km
DCE - Under 21 Collegiate Institute and Vocational School
Secondary: Public
4.04 km
Durham Alternative Secondary School
Secondary: Public
4.64 km
R S Mclaughlin Collegiate and Vocational Institute
Secondary: Public
4.01 km
Eastdale Collegiate and Vocational Institute
Secondary: Public
2.22 km
O'Neill Collegiate and Vocational Institute
Secondary: Public
2.87 km
Maxwell Heights Secondary School
Secondary: Public
1.97 km





