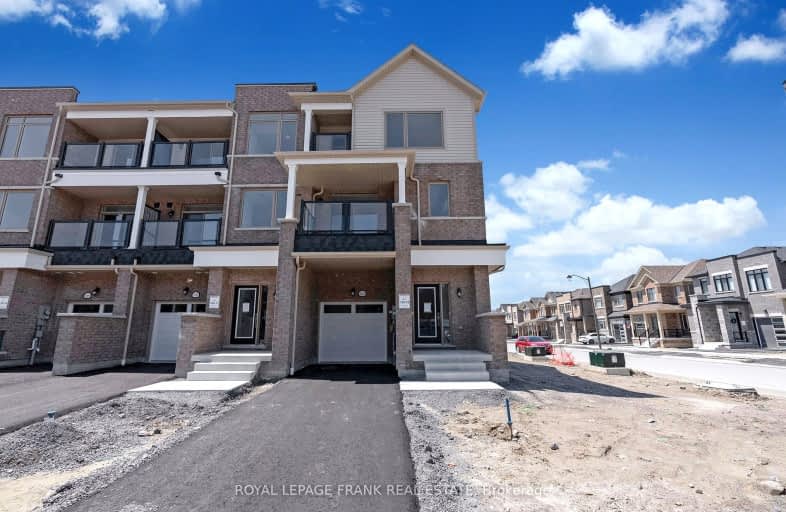Car-Dependent
- Almost all errands require a car.
16
/100
Some Transit
- Most errands require a car.
48
/100
Somewhat Bikeable
- Most errands require a car.
34
/100

Jeanne Sauvé Public School
Elementary: Public
1.35 km
St Kateri Tekakwitha Catholic School
Elementary: Catholic
1.92 km
Kedron Public School
Elementary: Public
1.46 km
St John Bosco Catholic School
Elementary: Catholic
1.37 km
Seneca Trail Public School Elementary School
Elementary: Public
1.38 km
Sherwood Public School
Elementary: Public
1.69 km
Father Donald MacLellan Catholic Sec Sch Catholic School
Secondary: Catholic
6.00 km
Monsignor Paul Dwyer Catholic High School
Secondary: Catholic
5.78 km
R S Mclaughlin Collegiate and Vocational Institute
Secondary: Public
6.08 km
Eastdale Collegiate and Vocational Institute
Secondary: Public
5.44 km
O'Neill Collegiate and Vocational Institute
Secondary: Public
5.78 km
Maxwell Heights Secondary School
Secondary: Public
1.38 km














