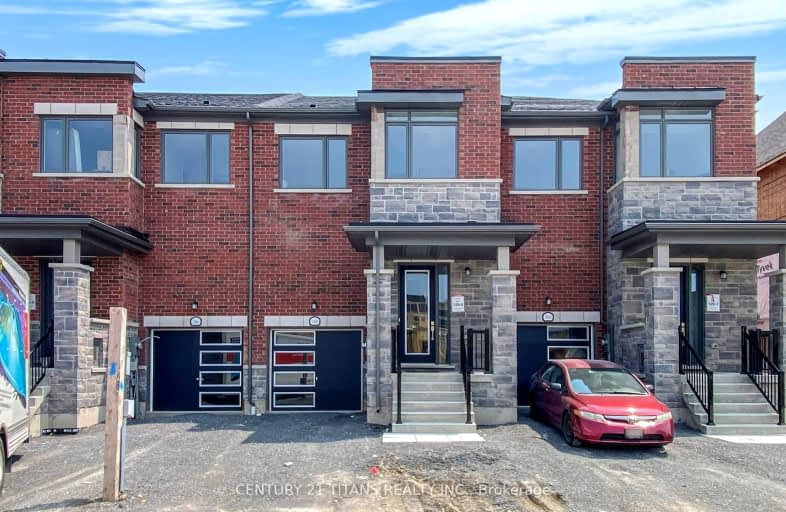Car-Dependent
- Almost all errands require a car.
Some Transit
- Most errands require a car.
Somewhat Bikeable
- Most errands require a car.

Jeanne Sauvé Public School
Elementary: PublicSt Kateri Tekakwitha Catholic School
Elementary: CatholicKedron Public School
Elementary: PublicSt John Bosco Catholic School
Elementary: CatholicSeneca Trail Public School Elementary School
Elementary: PublicSherwood Public School
Elementary: PublicFather Donald MacLellan Catholic Sec Sch Catholic School
Secondary: CatholicMonsignor Paul Dwyer Catholic High School
Secondary: CatholicR S Mclaughlin Collegiate and Vocational Institute
Secondary: PublicEastdale Collegiate and Vocational Institute
Secondary: PublicO'Neill Collegiate and Vocational Institute
Secondary: PublicMaxwell Heights Secondary School
Secondary: Public-
Kelseys Original Roadhouse
1312 Harmony Rd N, Oshawa, ON L1H 7K5 2.22km -
The Waltzing Weasel
300 Taunton Road E, Oshawa, ON L1G 7T4 2.51km -
T Williams
250 Taunton Road, Oshawa, ON L1H 8L7 2.62km
-
McDonald's
1471 Harmony Road, Oshawa, ON L1H 7K5 1.67km -
Tim Hortons
1361 Harmony Road N, Oshawa, ON L1H 7K4 2.1km -
McDonald's
1369 Harmony Road N, Oshawa, ON L1H 7K5 2.14km
-
GoodLife Fitness
1385 Harmony Road North, Oshawa, ON L1H 7K5 2.05km -
LA Fitness
1189 Ritson Road North, Ste 4a, Oshawa, ON L1G 8B9 2.88km -
Durham Ultimate Fitness Club
69 Taunton Road West, Oshawa, ON L1G 7B4 3.33km
-
Shoppers Drug Mart
300 Taunton Road E, Oshawa, ON L1G 7T4 2.47km -
IDA Windfields Pharmacy & Medical Centre
2620 Simcoe Street N, Unit 1, Oshawa, ON L1L 0R1 3.8km -
IDA SCOTTS DRUG MART
1000 Simcoe Street N, Oshawa, ON L1G 4W4 3.95km
-
McDonald's
1471 Harmony Road, Oshawa, ON L1H 7K5 1.67km -
Swiss Chalet Rotisserie & Grill
1389 Harmony Rd N, Oshawa, ON L1H 7K5 2km -
Osmow's
1393 Harmony Road N, Unit 2, Oshawa, ON L1H 7K5 1.99km
-
Oshawa Centre
419 King Street West, Oshawa, ON L1J 2K5 7.61km -
Whitby Mall
1615 Dundas Street E, Whitby, ON L1N 7G3 9.07km -
Walmart
1471 Harmony Road, Oshawa, ON L1H 7K5 1.7km
-
M&M Food Market
766 Taunton Rd E, #6, Oshawa, ON L1K 1B7 2.05km -
Sobeys
1377 Wilson Road N, Oshawa, ON L1K 2Z5 2.1km -
Real Canadian Superstore
1385 Harmony Road N, Oshawa, ON L1H 7K5 2.12km
-
The Beer Store
200 Ritson Road N, Oshawa, ON L1H 5J8 5.82km -
LCBO
400 Gibb Street, Oshawa, ON L1J 0B2 7.93km -
Liquor Control Board of Ontario
15 Thickson Road N, Whitby, ON L1N 8W7 8.84km
-
Petro-Canada
812 Taunton Road E, Oshawa, ON L1H 7K5 2.13km -
Harmony Esso
1311 Harmony Road N, Oshawa, ON L1H 7K5 2.21km -
U-Haul Moving & Storage
515 Taunton Road E, Oshawa, ON L1G 0E1 2.31km
-
Cineplex Odeon
1351 Grandview Street N, Oshawa, ON L1K 0G1 2.5km -
Regent Theatre
50 King Street E, Oshawa, ON L1H 1B3 6.6km -
Cinema Candy
Dearborn Avenue, Oshawa, ON L1G 1S9 6.09km
-
Oshawa Public Library, McLaughlin Branch
65 Bagot Street, Oshawa, ON L1H 1N2 6.96km -
Clarington Public Library
2950 Courtice Road, Courtice, ON L1E 2H8 8.01km -
Whitby Public Library
701 Rossland Road E, Whitby, ON L1N 8Y9 9.12km
-
Lakeridge Health
1 Hospital Court, Oshawa, ON L1G 2B9 6.51km -
IDA Windfields Pharmacy & Medical Centre
2620 Simcoe Street N, Unit 1, Oshawa, ON L1L 0R1 3.8km -
R S McLaughlin Durham Regional Cancer Centre
1 Hospital Court, Lakeridge Health, Oshawa, ON L1G 2B9 5.84km
-
Attersley Park
Attersley Dr (Wilson Road), Oshawa ON 3.33km -
Pinecrest Park
Oshawa ON 3.36km -
Harmony Valley Dog Park
Rathburn St (Grandview St N), Oshawa ON L1K 2K1 4.11km
-
TD Bank Financial Group
1471 Harmony Rd N, Oshawa ON L1K 0Z6 1.67km -
BMO Bank of Montreal
1377 Wilson Rd N, Oshawa ON L1K 2Z5 2.08km -
CIBC
1400 Clearbrook Dr, Oshawa ON L1K 2N7 2.13km














