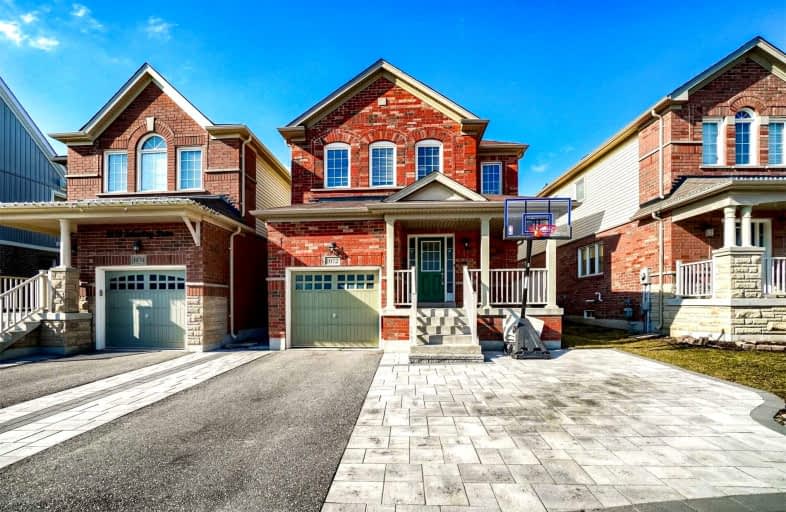
Jeanne Sauvé Public School
Elementary: Public
0.40 km
St Kateri Tekakwitha Catholic School
Elementary: Catholic
1.10 km
Gordon B Attersley Public School
Elementary: Public
1.83 km
St Joseph Catholic School
Elementary: Catholic
0.97 km
St John Bosco Catholic School
Elementary: Catholic
0.43 km
Sherwood Public School
Elementary: Public
0.83 km
DCE - Under 21 Collegiate Institute and Vocational School
Secondary: Public
5.58 km
Monsignor Paul Dwyer Catholic High School
Secondary: Catholic
4.77 km
R S Mclaughlin Collegiate and Vocational Institute
Secondary: Public
4.98 km
Eastdale Collegiate and Vocational Institute
Secondary: Public
3.79 km
O'Neill Collegiate and Vocational Institute
Secondary: Public
4.31 km
Maxwell Heights Secondary School
Secondary: Public
0.36 km














