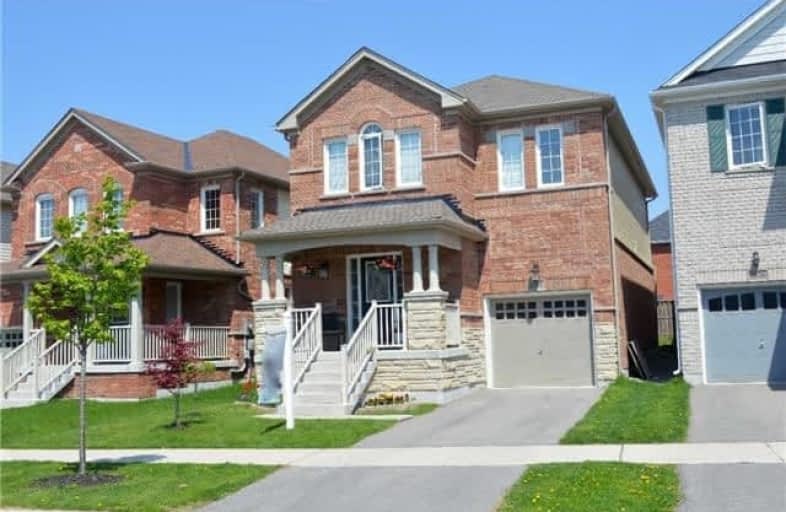Sold on May 28, 2018
Note: Property is not currently for sale or for rent.

-
Type: Detached
-
Style: 2-Storey
-
Lot Size: 33.22 x 103.7 Feet
-
Age: No Data
-
Taxes: $4,773 per year
-
Days on Site: 34 Days
-
Added: Sep 07, 2019 (1 month on market)
-
Updated:
-
Last Checked: 3 months ago
-
MLS®#: E4105109
-
Listed By: Comflex realty inc., brokerage
This Is It! Stunning 4 Bed Home In Family Friendly Neighbourhood In N Oshawa. All Conveniences Close By! Popular "Hartman" Model At 1970 Sq Ft. W/Spacious Open Concept Design W/Fam Rm Next To Kitchen W/All Stainless Appliances (Gas Stove) & W.O. To Fenced Backyrd. Perfect Layout For Family Living/Entertaining From The Convenient Location Of Direct Garage Access To Garage, To 2nd Flor Laundry! Gorgeous High End Laminate Thru Out, Upgraded Staircase Railings,
Extras
Glass Shower In Master Ensuite, Gas Line For Bbq & Stove, Central Air And More. Include: All Appliances, Central Air Conditioning, Security System (Not Active) All Window Coverings, All Light Fixtures.Note:Home Linked Underground.
Property Details
Facts for 1074 Schooling Drive, Oshawa
Status
Days on Market: 34
Last Status: Sold
Sold Date: May 28, 2018
Closed Date: Jul 23, 2018
Expiry Date: Aug 24, 2018
Sold Price: $595,000
Unavailable Date: May 28, 2018
Input Date: Apr 24, 2018
Property
Status: Sale
Property Type: Detached
Style: 2-Storey
Area: Oshawa
Community: Taunton
Availability Date: Tba
Inside
Bedrooms: 4
Bathrooms: 3
Kitchens: 1
Rooms: 8
Den/Family Room: Yes
Air Conditioning: Central Air
Fireplace: No
Laundry Level: Upper
Central Vacuum: N
Washrooms: 3
Building
Basement: Full
Heat Type: Forced Air
Heat Source: Gas
Exterior: Brick
Exterior: Vinyl Siding
Water Supply: Municipal
Special Designation: Unknown
Parking
Driveway: Private
Garage Spaces: 1
Garage Type: Attached
Covered Parking Spaces: 1
Total Parking Spaces: 2
Fees
Tax Year: 2017
Tax Legal Description: Pt Lt 20 Plan40M2476 Part 3 Plan 40R27820 **
Taxes: $4,773
Highlights
Feature: Fenced Yard
Feature: Park
Feature: Place Of Worship
Feature: Public Transit
Feature: Rec Centre
Feature: School
Land
Cross Street: Harmony/Coldstream
Municipality District: Oshawa
Fronting On: North
Parcel Number: 162711863
Pool: None
Sewer: Sewers
Lot Depth: 103.7 Feet
Lot Frontage: 33.22 Feet
Lot Irregularities: 103.7 / 99.0 Ft Irreg
Additional Media
- Virtual Tour: https://tours.homephotos.ca/1013635?idx=1
Rooms
Room details for 1074 Schooling Drive, Oshawa
| Type | Dimensions | Description |
|---|---|---|
| Living Main | 3.65 x 3.68 | Laminate |
| Family Main | 4.00 x 3.68 | Open Concept, Window, Laminate |
| Kitchen Main | 3.00 x 2.90 | Pantry, Stainless Steel Appl, Ceramic Floor |
| Breakfast Main | 3.00 x 3.15 | Window, W/O To Yard, Ceramic Floor |
| Master 2nd | 4.00 x 3.91 | His/Hers Closets, 4 Pc Ensuite, Laminate |
| 2nd Br 2nd | 4.26 x 2.79 | Large Closet, Window, Laminate |
| 3rd Br 2nd | 3.00 x 3.88 | Large Closet, Vaulted Ceiling, Laminate |
| 4th Br 2nd | 3.35 x 2.76 | Large Closet, Window, Laminate |
| Laundry 2nd | - | B/I Vanity, Window, Ceramic Floor |
| Foyer Main | - | Double Closet, Ceramic Floor |
| Powder Rm Main | - | Ceramic Floor |
| XXXXXXXX | XXX XX, XXXX |
XXXX XXX XXXX |
$XXX,XXX |
| XXX XX, XXXX |
XXXXXX XXX XXXX |
$XXX,XXX |
| XXXXXXXX XXXX | XXX XX, XXXX | $595,000 XXX XXXX |
| XXXXXXXX XXXXXX | XXX XX, XXXX | $619,900 XXX XXXX |

Jeanne Sauvé Public School
Elementary: PublicSt Kateri Tekakwitha Catholic School
Elementary: CatholicGordon B Attersley Public School
Elementary: PublicSt Joseph Catholic School
Elementary: CatholicSt John Bosco Catholic School
Elementary: CatholicSherwood Public School
Elementary: PublicDCE - Under 21 Collegiate Institute and Vocational School
Secondary: PublicMonsignor Paul Dwyer Catholic High School
Secondary: CatholicR S Mclaughlin Collegiate and Vocational Institute
Secondary: PublicEastdale Collegiate and Vocational Institute
Secondary: PublicO'Neill Collegiate and Vocational Institute
Secondary: PublicMaxwell Heights Secondary School
Secondary: Public


