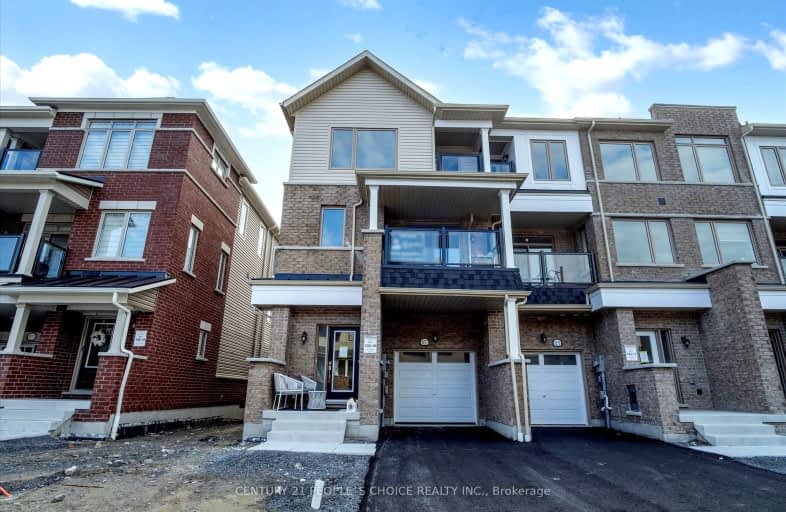Car-Dependent
- Almost all errands require a car.
16
/100
Some Transit
- Most errands require a car.
48
/100
Somewhat Bikeable
- Most errands require a car.
34
/100

Jeanne Sauvé Public School
Elementary: Public
1.30 km
St Kateri Tekakwitha Catholic School
Elementary: Catholic
1.88 km
Kedron Public School
Elementary: Public
1.45 km
St John Bosco Catholic School
Elementary: Catholic
1.32 km
Seneca Trail Public School Elementary School
Elementary: Public
1.37 km
Sherwood Public School
Elementary: Public
1.65 km
Father Donald MacLellan Catholic Sec Sch Catholic School
Secondary: Catholic
5.96 km
Monsignor Paul Dwyer Catholic High School
Secondary: Catholic
5.75 km
R S Mclaughlin Collegiate and Vocational Institute
Secondary: Public
6.05 km
Eastdale Collegiate and Vocational Institute
Secondary: Public
5.39 km
O'Neill Collegiate and Vocational Institute
Secondary: Public
5.73 km
Maxwell Heights Secondary School
Secondary: Public
1.33 km














