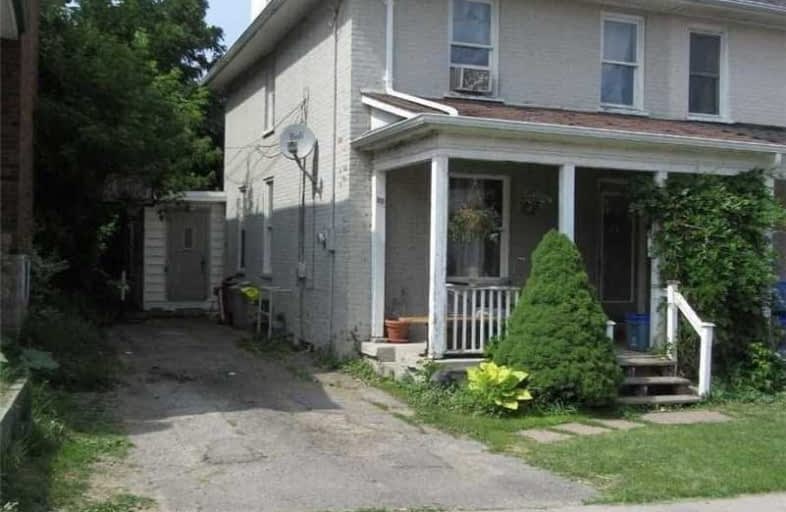Removed on Sep 22, 2020
Note: Property is not currently for sale or for rent.

-
Type: Semi-Detached
-
Style: 2 1/2 Storey
-
Lot Size: 28 x 104.29 Feet
-
Age: No Data
-
Taxes: $3,102 per year
-
Days on Site: 4 Days
-
Added: Sep 18, 2020 (4 days on market)
-
Updated:
-
Last Checked: 3 months ago
-
MLS®#: E4921310
-
Listed By: Ipro realty ltd., brokerage
Home Is Located Close To Downtown Oshawa. Minutes Walk To Shopping, Bus Roytes. Recently Renovated. Minutes Drive To Hwy 401, College And University.
Extras
All Elf's, All Appliances, All Window Coverings, Hardwood Floor. Skylight In Kitchen, Very Bright Home.
Property Details
Facts for 108 Agnes Street, Oshawa
Status
Days on Market: 4
Last Status: Terminated
Sold Date: Jun 27, 2025
Closed Date: Nov 30, -0001
Expiry Date: Dec 30, 2020
Unavailable Date: Sep 22, 2020
Input Date: Sep 21, 2020
Prior LSC: Listing with no contract changes
Property
Status: Sale
Property Type: Semi-Detached
Style: 2 1/2 Storey
Area: Oshawa
Community: O'Neill
Availability Date: Tba
Inside
Bedrooms: 4
Bathrooms: 2
Kitchens: 1
Rooms: 8
Den/Family Room: No
Air Conditioning: None
Fireplace: No
Laundry Level: Lower
Central Vacuum: N
Washrooms: 2
Building
Basement: Part Bsmt
Heat Type: Forced Air
Heat Source: Gas
Exterior: Brick
Elevator: N
UFFI: No
Water Supply: Municipal
Special Designation: Unknown
Parking
Driveway: Private
Garage Type: None
Covered Parking Spaces: 3
Total Parking Spaces: 3
Fees
Tax Year: 2020
Tax Legal Description: Plan 49 Part Lot 53
Taxes: $3,102
Land
Cross Street: Adelaide And Mary
Municipality District: Oshawa
Fronting On: North
Pool: None
Sewer: Sewers
Lot Depth: 104.29 Feet
Lot Frontage: 28 Feet
Zoning: Residential
Rooms
Room details for 108 Agnes Street, Oshawa
| Type | Dimensions | Description |
|---|---|---|
| Living Ground | 3.90 x 3.39 | Laminate, French Doors |
| Dining Ground | 3.35 x 3.44 | Laminate, Crown Moulding |
| Kitchen Ground | 2.82 x 3.99 | Skylight, Ceramic Floor, Crown Moulding |
| Sunroom Ground | 2.30 x 4.02 | W/O To Yard |
| Master 2nd | 2.71 x 4.71 | Hardwood Floor |
| 2nd Br 2nd | 2.43 x 2.82 | Hardwood Floor |
| 3rd Br 2nd | 2.07 x 3.01 | Hardwood Floor |
| 4th Br 3rd | 3.58 x 3.09 | Hardwood Floor |
| XXXXXXXX | XXX XX, XXXX |
XXXXXXX XXX XXXX |
|
| XXX XX, XXXX |
XXXXXX XXX XXXX |
$XXX,XXX | |
| XXXXXXXX | XXX XX, XXXX |
XXXX XXX XXXX |
$XXX,XXX |
| XXX XX, XXXX |
XXXXXX XXX XXXX |
$XXX,XXX |
| XXXXXXXX XXXXXXX | XXX XX, XXXX | XXX XXXX |
| XXXXXXXX XXXXXX | XXX XX, XXXX | $474,900 XXX XXXX |
| XXXXXXXX XXXX | XXX XX, XXXX | $310,000 XXX XXXX |
| XXXXXXXX XXXXXX | XXX XX, XXXX | $319,900 XXX XXXX |

Mary Street Community School
Elementary: PublicHillsdale Public School
Elementary: PublicVillage Union Public School
Elementary: PublicCoronation Public School
Elementary: PublicWalter E Harris Public School
Elementary: PublicDr S J Phillips Public School
Elementary: PublicDCE - Under 21 Collegiate Institute and Vocational School
Secondary: PublicDurham Alternative Secondary School
Secondary: PublicMonsignor John Pereyma Catholic Secondary School
Secondary: CatholicR S Mclaughlin Collegiate and Vocational Institute
Secondary: PublicEastdale Collegiate and Vocational Institute
Secondary: PublicO'Neill Collegiate and Vocational Institute
Secondary: Public

