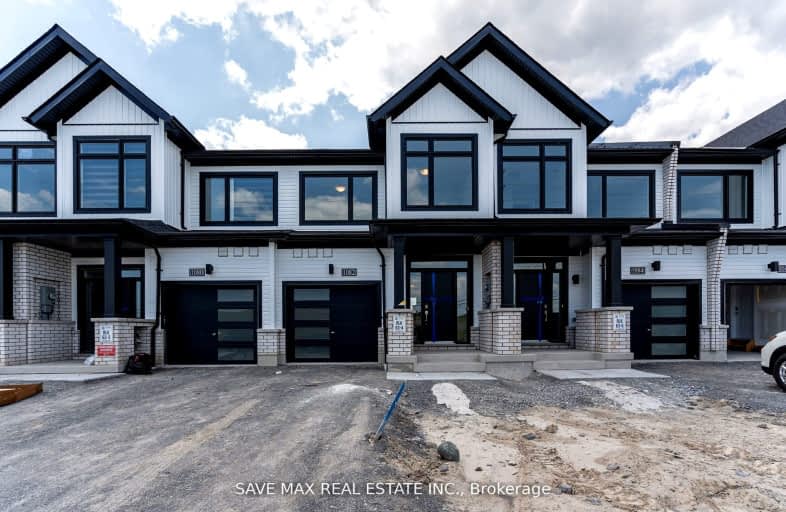Car-Dependent
- Almost all errands require a car.
Some Transit
- Most errands require a car.
Somewhat Bikeable
- Almost all errands require a car.

Jeanne Sauvé Public School
Elementary: PublicSt Kateri Tekakwitha Catholic School
Elementary: CatholicKedron Public School
Elementary: PublicSt John Bosco Catholic School
Elementary: CatholicSeneca Trail Public School Elementary School
Elementary: PublicSherwood Public School
Elementary: PublicFather Donald MacLellan Catholic Sec Sch Catholic School
Secondary: CatholicMonsignor Paul Dwyer Catholic High School
Secondary: CatholicR S Mclaughlin Collegiate and Vocational Institute
Secondary: PublicEastdale Collegiate and Vocational Institute
Secondary: PublicO'Neill Collegiate and Vocational Institute
Secondary: PublicMaxwell Heights Secondary School
Secondary: Public-
Edenwood Park
Oshawa ON 2.14km -
Glenbourne Park
Glenbourne Dr, Oshawa ON 3.61km -
Northway Court Park
Oshawa Blvd N, Oshawa ON 4.83km
-
BMO Bank of Montreal
1377 Wilson Rd N, Oshawa ON L1K 2Z5 3.07km -
President's Choice Financial
1385 Harmony Rd N, Oshawa ON L1K 0Z6 3.09km -
CIBC
1400 Clearbrook Dr, Oshawa ON L1K 2N7 3.14km












