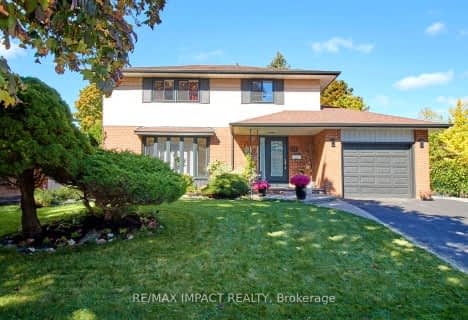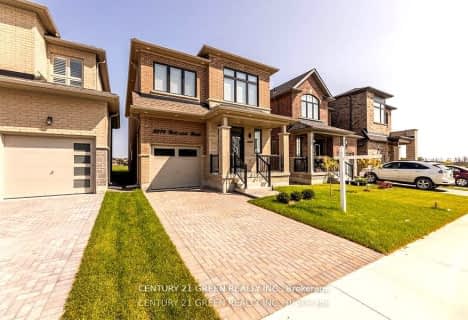
Jeanne Sauvé Public School
Elementary: Public
1.18 km
St Kateri Tekakwitha Catholic School
Elementary: Catholic
1.14 km
Gordon B Attersley Public School
Elementary: Public
1.23 km
St Joseph Catholic School
Elementary: Catholic
0.36 km
St John Bosco Catholic School
Elementary: Catholic
1.21 km
Pierre Elliott Trudeau Public School
Elementary: Public
1.19 km
DCE - Under 21 Collegiate Institute and Vocational School
Secondary: Public
5.09 km
Monsignor Paul Dwyer Catholic High School
Secondary: Catholic
4.72 km
R S Mclaughlin Collegiate and Vocational Institute
Secondary: Public
4.86 km
Eastdale Collegiate and Vocational Institute
Secondary: Public
3.05 km
O'Neill Collegiate and Vocational Institute
Secondary: Public
3.90 km
Maxwell Heights Secondary School
Secondary: Public
1.03 km












