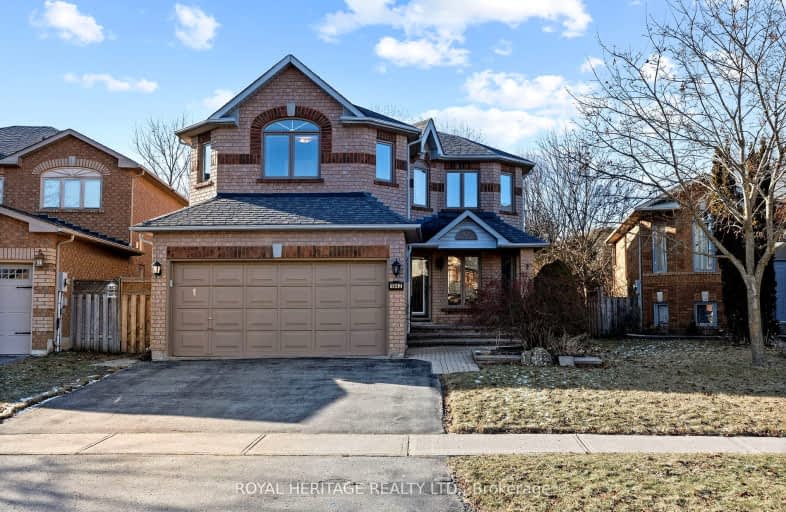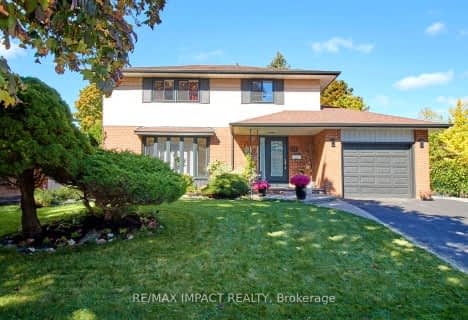
3D Walkthrough
Car-Dependent
- Most errands require a car.
40
/100
Some Transit
- Most errands require a car.
48
/100
Bikeable
- Some errands can be accomplished on bike.
54
/100

Unnamed Windfields Farm Public School
Elementary: Public
1.28 km
Father Joseph Venini Catholic School
Elementary: Catholic
1.02 km
Kedron Public School
Elementary: Public
0.47 km
Queen Elizabeth Public School
Elementary: Public
1.94 km
St John Bosco Catholic School
Elementary: Catholic
1.63 km
Sherwood Public School
Elementary: Public
1.28 km
Father Donald MacLellan Catholic Sec Sch Catholic School
Secondary: Catholic
4.33 km
Durham Alternative Secondary School
Secondary: Public
6.10 km
Monsignor Paul Dwyer Catholic High School
Secondary: Catholic
4.13 km
R S Mclaughlin Collegiate and Vocational Institute
Secondary: Public
4.50 km
O'Neill Collegiate and Vocational Institute
Secondary: Public
4.68 km
Maxwell Heights Secondary School
Secondary: Public
2.11 km
-
Tampa Park
Oshawa ON 1.35km -
Russet park
Taunton/sommerville, Oshawa ON 1.9km -
Stonecrest Parkette
Cordick St (At Blackwood), Oshawa ON 2.06km
-
TD Canada Trust ATM
2061 Simcoe St N, Oshawa ON L1G 0C8 1.3km -
CIBC
250 Taunton Rd W, Oshawa ON L1G 3T3 1.42km -
BMO Bank of Montreal
285C Taunton Rd E, Oshawa ON L1G 3V2 1.55km













