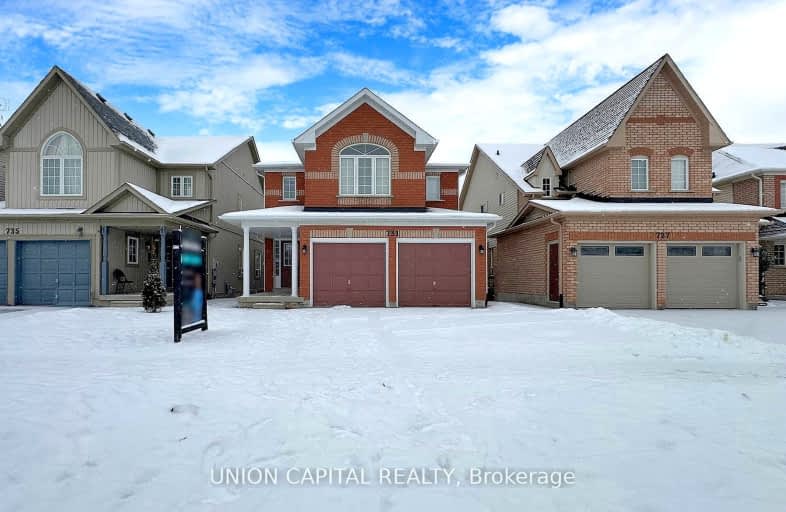
Car-Dependent
- Most errands require a car.
Some Transit
- Most errands require a car.
Somewhat Bikeable
- Most errands require a car.

Jeanne Sauvé Public School
Elementary: PublicHarmony Heights Public School
Elementary: PublicGordon B Attersley Public School
Elementary: PublicSt Joseph Catholic School
Elementary: CatholicSt John Bosco Catholic School
Elementary: CatholicPierre Elliott Trudeau Public School
Elementary: PublicDCE - Under 21 Collegiate Institute and Vocational School
Secondary: PublicMonsignor Paul Dwyer Catholic High School
Secondary: CatholicR S Mclaughlin Collegiate and Vocational Institute
Secondary: PublicEastdale Collegiate and Vocational Institute
Secondary: PublicO'Neill Collegiate and Vocational Institute
Secondary: PublicMaxwell Heights Secondary School
Secondary: Public-
Grand Ridge Park
Oshawa ON 0.38km -
Rainbow Park
1.06km -
Mary St Park
Beatrice st, Oshawa ON 1.48km
-
BMO Bank of Montreal
925 Taunton Rd E (Harmony Rd), Oshawa ON L1K 0Z7 0.95km -
Scotiabank
1351 Grandview St N, Oshawa ON L1K 0G1 1.49km -
President's Choice Financial ATM
300 Taunton Rd E, Oshawa ON L1G 7T4 1.55km
- — bath
- — bed
- — sqft
316 Windfields Farms Drive West, Oshawa, Ontario • L1L 0M3 • Windfields





















