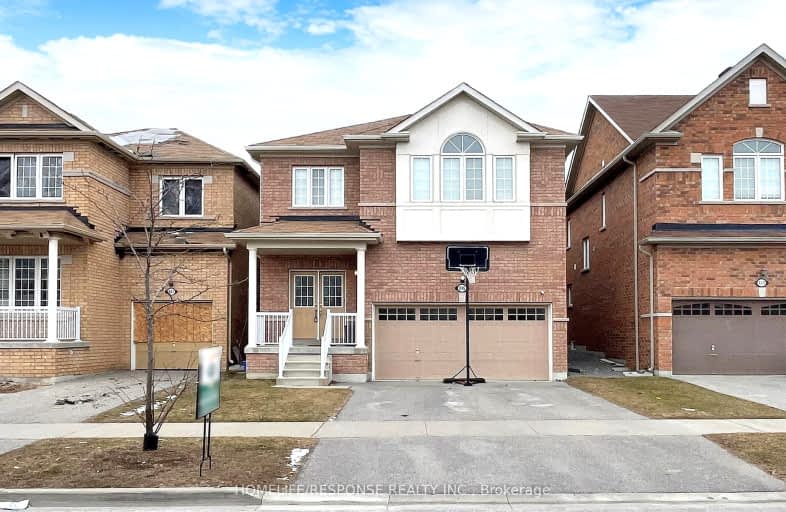Somewhat Walkable
- Some errands can be accomplished on foot.
Good Transit
- Some errands can be accomplished by public transportation.
Somewhat Bikeable
- Most errands require a car.

Jeanne Sauvé Public School
Elementary: PublicSt Kateri Tekakwitha Catholic School
Elementary: CatholicSt Joseph Catholic School
Elementary: CatholicSt John Bosco Catholic School
Elementary: CatholicSeneca Trail Public School Elementary School
Elementary: PublicSherwood Public School
Elementary: PublicFather Donald MacLellan Catholic Sec Sch Catholic School
Secondary: CatholicMonsignor Paul Dwyer Catholic High School
Secondary: CatholicR S Mclaughlin Collegiate and Vocational Institute
Secondary: PublicEastdale Collegiate and Vocational Institute
Secondary: PublicO'Neill Collegiate and Vocational Institute
Secondary: PublicMaxwell Heights Secondary School
Secondary: Public-
Stonecrest Parkette
Cordick St (At Blackwood), Oshawa ON 0.8km -
Grand Ridge Park
Oshawa ON 1.56km -
Iroquois Shoreline Park
Grandview St N (Glenbourne Dr), Oshawa ON 1.79km
-
BMO Bank of Montreal
285C Taunton Rd E, Oshawa ON L1G 3V2 1.82km -
CIBC
250 Taunton Rd W, Oshawa ON L1G 3T3 1.89km -
Brokersnet Ontario
841 Swiss Hts, Oshawa ON L1K 2B1 1.89km






















