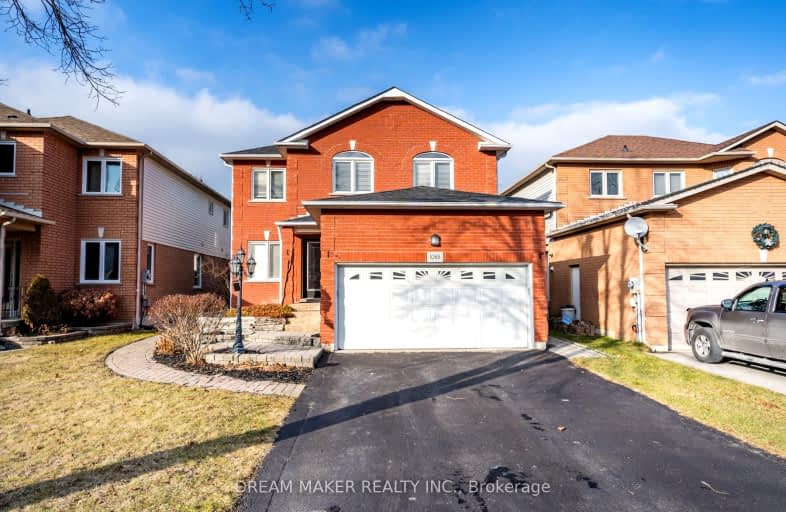Car-Dependent
- Almost all errands require a car.
12
/100
Some Transit
- Most errands require a car.
37
/100
Somewhat Bikeable
- Most errands require a car.
36
/100

Adelaide Mclaughlin Public School
Elementary: Public
1.55 km
St Paul Catholic School
Elementary: Catholic
1.74 km
Stephen G Saywell Public School
Elementary: Public
2.00 km
Sir Samuel Steele Public School
Elementary: Public
1.07 km
John Dryden Public School
Elementary: Public
1.01 km
St Mark the Evangelist Catholic School
Elementary: Catholic
1.24 km
Father Donald MacLellan Catholic Sec Sch Catholic School
Secondary: Catholic
1.24 km
Monsignor Paul Dwyer Catholic High School
Secondary: Catholic
1.28 km
R S Mclaughlin Collegiate and Vocational Institute
Secondary: Public
1.68 km
Anderson Collegiate and Vocational Institute
Secondary: Public
3.66 km
Father Leo J Austin Catholic Secondary School
Secondary: Catholic
2.59 km
Sinclair Secondary School
Secondary: Public
2.65 km
-
Deer Valley Park
ON 0.29km -
Brookside Park
ON 1.52km -
Whitby Optimist Park
2.55km
-
Buy and Sell Kings
199 Wentworth St W, Oshawa ON L1J 6P4 2.57km -
CIBC Cash Dispenser
480 Taunton Rd E, Whitby ON L1N 5R5 2.61km -
TD Bank Financial Group
1053 Simcoe St N, Oshawa ON L1G 4X1 2.68km






