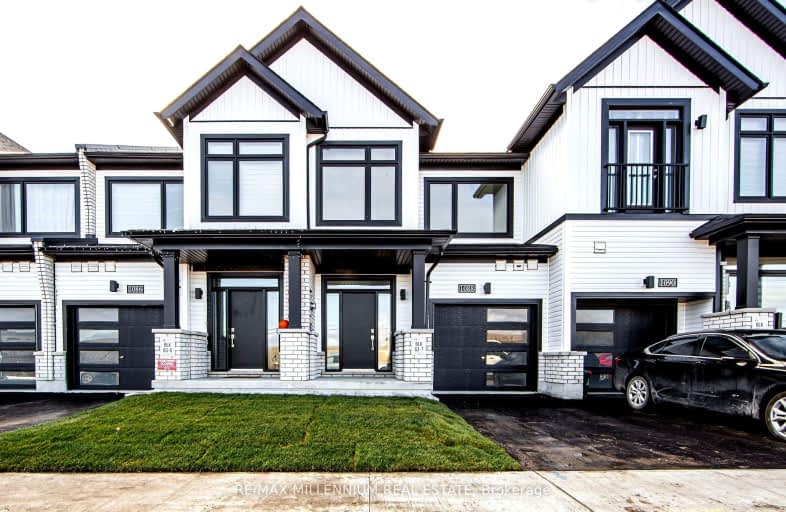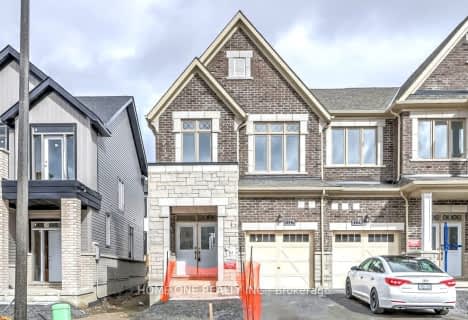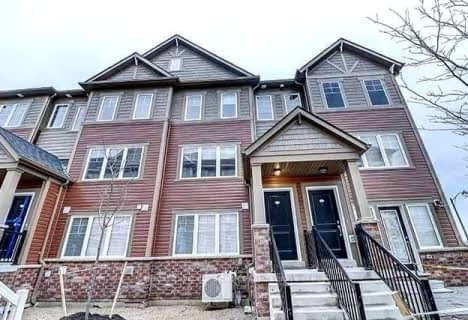Car-Dependent
- Almost all errands require a car.
2
/100
Some Transit
- Most errands require a car.
35
/100
Somewhat Bikeable
- Almost all errands require a car.
23
/100

Jeanne Sauvé Public School
Elementary: Public
2.37 km
St Kateri Tekakwitha Catholic School
Elementary: Catholic
2.75 km
Kedron Public School
Elementary: Public
2.07 km
St John Bosco Catholic School
Elementary: Catholic
2.39 km
Seneca Trail Public School Elementary School
Elementary: Public
1.86 km
Sherwood Public School
Elementary: Public
2.67 km
Father Donald MacLellan Catholic Sec Sch Catholic School
Secondary: Catholic
6.83 km
Monsignor Paul Dwyer Catholic High School
Secondary: Catholic
6.62 km
R S Mclaughlin Collegiate and Vocational Institute
Secondary: Public
6.95 km
Eastdale Collegiate and Vocational Institute
Secondary: Public
6.44 km
O'Neill Collegiate and Vocational Institute
Secondary: Public
6.77 km
Maxwell Heights Secondary School
Secondary: Public
2.37 km
-
Pinecrest Park
Oshawa ON 4.3km -
Harmony Valley Dog Park
Rathburn St (Grandview St N), Oshawa ON L1K 2K1 5.08km -
Brookside Park
Ontario 5.82km
-
BMO Bank of Montreal
1377 Wilson Rd N, Oshawa ON L1K 2Z5 3.09km -
Sean Procunier - Mortgage Specialist
800 Taunton Rd E, Oshawa ON L1K 1B7 3.13km -
Scotiabank
1367 Harmony Rd N (At Taunton Rd. E), Oshawa ON L1K 0Z6 3.14km














