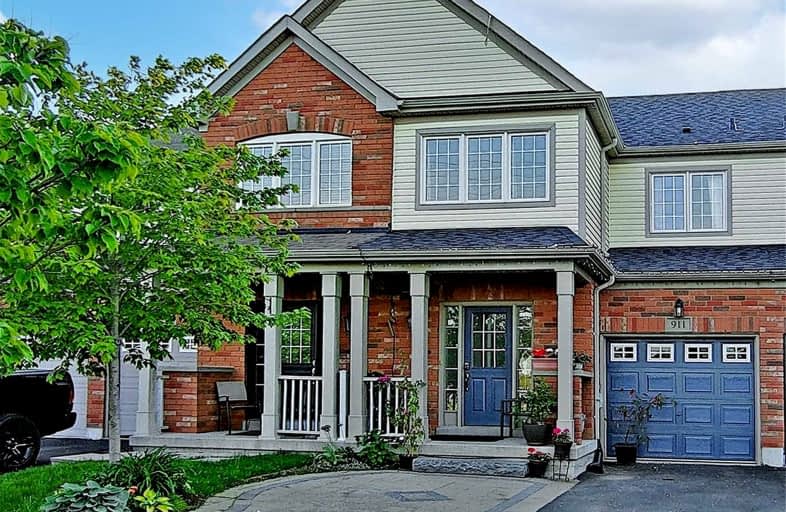
Jeanne Sauvé Public School
Elementary: Public
0.26 km
St Kateri Tekakwitha Catholic School
Elementary: Catholic
1.18 km
St Joseph Catholic School
Elementary: Catholic
1.43 km
St John Bosco Catholic School
Elementary: Catholic
0.31 km
Seneca Trail Public School Elementary School
Elementary: Public
1.54 km
Sherwood Public School
Elementary: Public
0.84 km
DCE - Under 21 Collegiate Institute and Vocational School
Secondary: Public
5.98 km
Monsignor Paul Dwyer Catholic High School
Secondary: Catholic
5.00 km
R S Mclaughlin Collegiate and Vocational Institute
Secondary: Public
5.25 km
Eastdale Collegiate and Vocational Institute
Secondary: Public
4.25 km
O'Neill Collegiate and Vocational Institute
Secondary: Public
4.70 km
Maxwell Heights Secondary School
Secondary: Public
0.29 km














