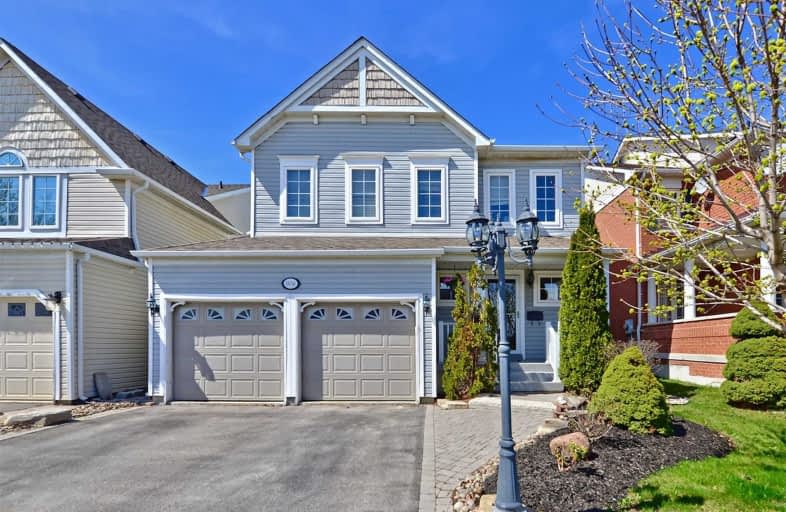Sold on Jun 10, 2019
Note: Property is not currently for sale or for rent.

-
Type: Detached
-
Style: 2-Storey
-
Size: 2000 sqft
-
Lot Size: 39.37 x 124.67 Feet
-
Age: No Data
-
Taxes: $5,149 per year
-
Days on Site: 33 Days
-
Added: Sep 07, 2019 (1 month on market)
-
Updated:
-
Last Checked: 3 months ago
-
MLS®#: E4442254
-
Listed By: Sutton group-heritage realty inc., brokerage
Fabulous Tribute-Built Home In Demand North Oshawa Community. Beautifully Renovated Kitchen Complete With Abundant Cabinetry, Granite Counters, Custom Backsplash & Under Cabinet Lighting. Walkout To Backyard Oasis W/Awesome Deck, Gazebo & Above Ground Pool. Renovated Powder Room. Gleaming Hardwood Floors & Stairs. 2 Gas Fireplaces. Finished Basement W/Wet Bar, Potlights & Crown Moulding. Roof W/Newer Architectural Shingles. This Home Will Not Disappoint!
Extras
Incl:Fridge, Stove, B/I Microwave, Dishwasher, Washer, Dryer, 2 Freezers, Bsmt Bar Fridge, Tv Bracket In Family Rm, Central Vac&Equip, Elfs, 1 Gdo & Remote, Gazebo, Garden Shed, A/G Pool & Equip. Excl:Curtains In Living, Dining & Family Rms
Property Details
Facts for 1106 Oakhill Avenue, Oshawa
Status
Days on Market: 33
Last Status: Sold
Sold Date: Jun 10, 2019
Closed Date: Jul 31, 2019
Expiry Date: Sep 08, 2019
Sold Price: $665,000
Unavailable Date: Jun 10, 2019
Input Date: May 08, 2019
Property
Status: Sale
Property Type: Detached
Style: 2-Storey
Size (sq ft): 2000
Area: Oshawa
Community: Taunton
Availability Date: Tba
Inside
Bedrooms: 4
Bathrooms: 3
Kitchens: 1
Rooms: 8
Den/Family Room: Yes
Air Conditioning: Central Air
Fireplace: Yes
Central Vacuum: Y
Washrooms: 3
Utilities
Electricity: Yes
Gas: Yes
Cable: Yes
Telephone: Yes
Building
Basement: Finished
Heat Type: Forced Air
Heat Source: Gas
Exterior: Vinyl Siding
Water Supply: Municipal
Special Designation: Unknown
Other Structures: Garden Shed
Parking
Driveway: Pvt Double
Garage Spaces: 2
Garage Type: Attached
Covered Parking Spaces: 2
Total Parking Spaces: 4
Fees
Tax Year: 2018
Tax Legal Description: Lot 37, Plan 40M-1975, S/T A Right As In Lt920220
Taxes: $5,149
Highlights
Feature: Fenced Yard
Feature: Park
Feature: Public Transit
Feature: School
Land
Cross Street: Taunton & Grandview
Municipality District: Oshawa
Fronting On: North
Pool: Abv Grnd
Sewer: Sewers
Lot Depth: 124.67 Feet
Lot Frontage: 39.37 Feet
Lot Irregularities: Fully Fenced Yard
Additional Media
- Virtual Tour: http://tours.bizzimage.com/ub/134045
Rooms
Room details for 1106 Oakhill Avenue, Oshawa
| Type | Dimensions | Description |
|---|---|---|
| Kitchen Main | 3.29 x 5.19 | Ceramic Floor, Renovated, Granite Counter |
| Family Main | 3.63 x 4.42 | Hardwood Floor, Gas Fireplace, Pot Lights |
| Living Main | 3.55 x 8.07 | Hardwood Floor, Crown Moulding, Combined W/Dining |
| Dining Main | 8.07 x 3.55 | Hardwood Floor, Crown Moulding, Window |
| Master 2nd | 4.95 x 5.28 | Hardwood Floor, California Shutters, 4 Pc Ensuite |
| 2nd Br 2nd | 3.13 x 3.61 | Hardwood Floor, California Shutters, Closet |
| 3rd Br 2nd | 3.17 x 3.76 | Hardwood Floor, Closet, Window |
| 4th Br Bsmt | 3.34 x 3.80 | Hardwood Floor, Double Closet, Window |
| Office Bsmt | 3.36 x 4.42 | Broadloom, Window, B/I Shelves |
| Rec Bsmt | 4.36 x 4.47 | Broadloom, Wet Bar, Gas Fireplace |
| Games Bsmt | 2.74 x 2.78 | Broadloom, Crown Moulding, Window |
| XXXXXXXX | XXX XX, XXXX |
XXXX XXX XXXX |
$XXX,XXX |
| XXX XX, XXXX |
XXXXXX XXX XXXX |
$XXX,XXX |
| XXXXXXXX XXXX | XXX XX, XXXX | $665,000 XXX XXXX |
| XXXXXXXX XXXXXX | XXX XX, XXXX | $674,900 XXX XXXX |

Jeanne Sauvé Public School
Elementary: PublicSt Kateri Tekakwitha Catholic School
Elementary: CatholicSt Joseph Catholic School
Elementary: CatholicSeneca Trail Public School Elementary School
Elementary: PublicPierre Elliott Trudeau Public School
Elementary: PublicNorman G. Powers Public School
Elementary: PublicDCE - Under 21 Collegiate Institute and Vocational School
Secondary: PublicMonsignor Paul Dwyer Catholic High School
Secondary: CatholicR S Mclaughlin Collegiate and Vocational Institute
Secondary: PublicEastdale Collegiate and Vocational Institute
Secondary: PublicO'Neill Collegiate and Vocational Institute
Secondary: PublicMaxwell Heights Secondary School
Secondary: Public


