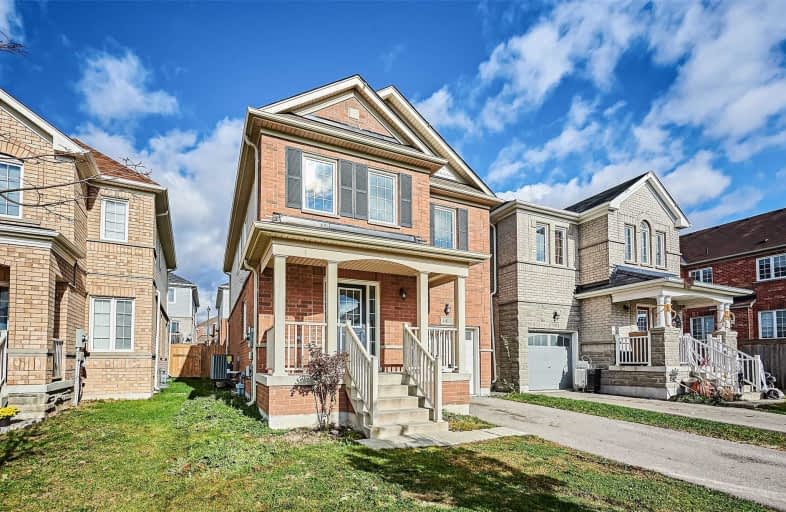
Jeanne Sauvé Public School
Elementary: Public
0.51 km
St Kateri Tekakwitha Catholic School
Elementary: Catholic
1.01 km
Gordon B Attersley Public School
Elementary: Public
1.78 km
St Joseph Catholic School
Elementary: Catholic
0.90 km
St John Bosco Catholic School
Elementary: Catholic
0.55 km
Sherwood Public School
Elementary: Public
0.94 km
DCE - Under 21 Collegiate Institute and Vocational School
Secondary: Public
5.56 km
Monsignor Paul Dwyer Catholic High School
Secondary: Catholic
4.82 km
R S Mclaughlin Collegiate and Vocational Institute
Secondary: Public
5.02 km
Eastdale Collegiate and Vocational Institute
Secondary: Public
3.71 km
O'Neill Collegiate and Vocational Institute
Secondary: Public
4.30 km
Maxwell Heights Secondary School
Secondary: Public
0.38 km



