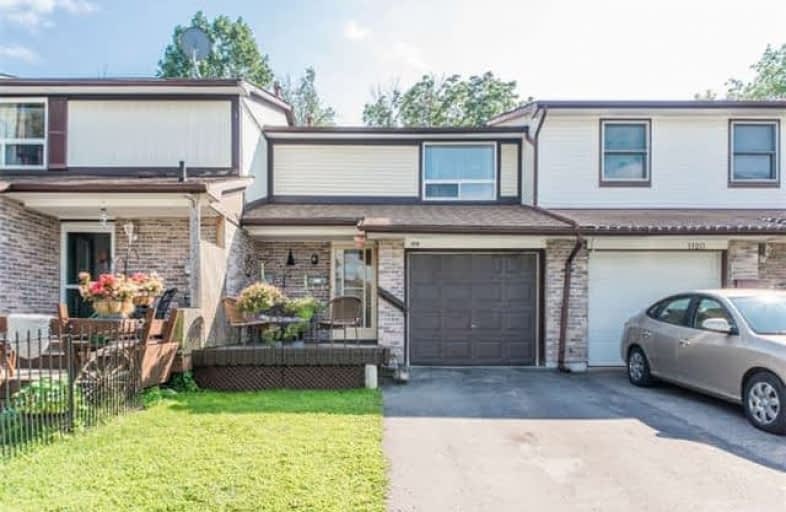Sold on Aug 14, 2017
Note: Property is not currently for sale or for rent.

-
Type: Att/Row/Twnhouse
-
Style: 2-Storey
-
Lot Size: 20.85 x 115.77 Feet
-
Age: 31-50 years
-
Taxes: $3,430 per year
-
Days on Site: 5 Days
-
Added: Sep 07, 2019 (5 days on market)
-
Updated:
-
Last Checked: 2 months ago
-
MLS®#: E3894543
-
Listed By: Re/max rouge river realty ltd., brokerage
Wow..Affordable 3 Bedroom Freehold Town Home On A Quiet Child Safe Court & Backs Onto Wooded Greenbelt. Conveniently Located Close To Shopping, Schools, Parks, & Transit. Great Floor Plan With Large Open Living/ Dining Room Combo & Eat In Kitchen. No Sidewalk To Shovel!
Extras
Private Fully Fenced Backyard With New Deck - Great For Entertaining. Partially Finished Rec Room Waiting On Your Finishing Touches. Many Recent Updates: Roof, Windows, Doors, Furnace, Driveway, Back Deck, Electrical Panel.
Property Details
Facts for 1118 Trowbridge Court, Oshawa
Status
Days on Market: 5
Last Status: Sold
Sold Date: Aug 14, 2017
Closed Date: Sep 08, 2017
Expiry Date: Oct 15, 2017
Sold Price: $340,000
Unavailable Date: Aug 14, 2017
Input Date: Aug 09, 2017
Property
Status: Sale
Property Type: Att/Row/Twnhouse
Style: 2-Storey
Age: 31-50
Area: Oshawa
Community: Centennial
Availability Date: 30 Tba
Inside
Bedrooms: 3
Bathrooms: 2
Kitchens: 1
Rooms: 6
Den/Family Room: No
Air Conditioning: Central Air
Fireplace: No
Laundry Level: Lower
Central Vacuum: N
Washrooms: 2
Utilities
Electricity: Yes
Gas: Yes
Cable: Yes
Telephone: Yes
Building
Basement: Full
Basement 2: Part Fin
Heat Type: Forced Air
Heat Source: Gas
Exterior: Alum Siding
Exterior: Brick
Elevator: N
UFFI: No
Energy Certificate: N
Water Supply: Municipal
Physically Handicapped-Equipped: N
Special Designation: Unknown
Retirement: N
Parking
Driveway: Private
Garage Spaces: 1
Garage Type: Attached
Covered Parking Spaces: 2
Total Parking Spaces: 3
Fees
Tax Year: 2017
Tax Legal Description: Pcl E-21 Sec M1090; Pt Blk E Pl M1090, Pts 27 &*
Taxes: $3,430
Highlights
Feature: Cul De Sac
Feature: Grnbelt/Conserv
Feature: Park
Feature: Place Of Worship
Feature: Public Transit
Feature: School
Land
Cross Street: Beatrice & Trowbridg
Municipality District: Oshawa
Fronting On: South
Parcel Number: 162790106
Pool: None
Sewer: Sewers
Lot Depth: 115.77 Feet
Lot Frontage: 20.85 Feet
Acres: < .50
Waterfront: None
Additional Media
- Virtual Tour: http://tours.homesinfocus.ca/845548?idx=1
Rooms
Room details for 1118 Trowbridge Court, Oshawa
| Type | Dimensions | Description |
|---|---|---|
| Living Main | 3.35 x 7.01 | Laminate, Open Concept, Combined W/Dining |
| Dining Main | 3.35 x 7.01 | Laminate, Open Concept, W/O To Deck |
| Kitchen Main | 2.45 x 5.96 | Vinyl Floor, Eat-In Kitchen, Window |
| Foyer Main | - | Laminate, 2 Pc Bath, Closet |
| Master 2nd | 3.23 x 4.88 | Broadloom, W/I Closet, Picture Window |
| 2nd Br 2nd | 3.22 x 3.34 | Laminate, Closet, Window |
| 3rd Br 2nd | 2.31 x 3.22 | Broadloom, Closet, Window |
| XXXXXXXX | XXX XX, XXXX |
XXXX XXX XXXX |
$XXX,XXX |
| XXX XX, XXXX |
XXXXXX XXX XXXX |
$XXX,XXX |
| XXXXXXXX XXXX | XXX XX, XXXX | $340,000 XXX XXXX |
| XXXXXXXX XXXXXX | XXX XX, XXXX | $319,900 XXX XXXX |

Hillsdale Public School
Elementary: PublicFather Joseph Venini Catholic School
Elementary: CatholicBeau Valley Public School
Elementary: PublicGordon B Attersley Public School
Elementary: PublicQueen Elizabeth Public School
Elementary: PublicSherwood Public School
Elementary: PublicDCE - Under 21 Collegiate Institute and Vocational School
Secondary: PublicMonsignor Paul Dwyer Catholic High School
Secondary: CatholicR S Mclaughlin Collegiate and Vocational Institute
Secondary: PublicEastdale Collegiate and Vocational Institute
Secondary: PublicO'Neill Collegiate and Vocational Institute
Secondary: PublicMaxwell Heights Secondary School
Secondary: Public

