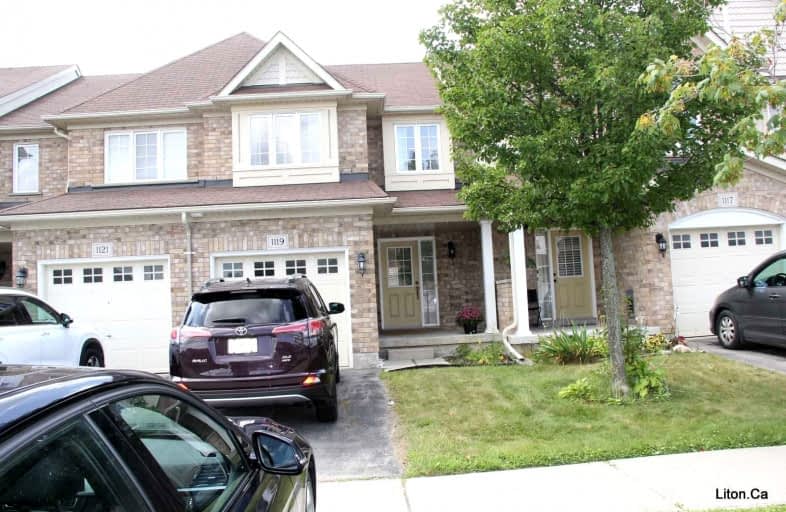Car-Dependent
- Most errands require a car.
37
/100
Some Transit
- Most errands require a car.
44
/100
Somewhat Bikeable
- Most errands require a car.
38
/100

Jeanne Sauvé Public School
Elementary: Public
1.32 km
Father Joseph Venini Catholic School
Elementary: Catholic
1.21 km
Kedron Public School
Elementary: Public
0.28 km
Queen Elizabeth Public School
Elementary: Public
2.14 km
St John Bosco Catholic School
Elementary: Catholic
1.27 km
Sherwood Public School
Elementary: Public
1.02 km
Father Donald MacLellan Catholic Sec Sch Catholic School
Secondary: Catholic
4.64 km
Monsignor Paul Dwyer Catholic High School
Secondary: Catholic
4.44 km
R S Mclaughlin Collegiate and Vocational Institute
Secondary: Public
4.78 km
Eastdale Collegiate and Vocational Institute
Secondary: Public
5.09 km
O'Neill Collegiate and Vocational Institute
Secondary: Public
4.80 km
Maxwell Heights Secondary School
Secondary: Public
1.72 km
-
Parkwood Meadows Park & Playground
888 Ormond Dr, Oshawa ON L1K 3C2 0.58km -
Airmen's Park
Oshawa ON L1J 8P5 3.96km -
Harmony Valley Dog Park
Rathburn St (Grandview St N), Oshawa ON L1K 2K1 4.18km
-
BMO Bank of Montreal
285C Taunton Rd E, Oshawa ON L1G 3V2 1.56km -
TD Bank Financial Group
1471 Harmony Rd N, Oshawa ON L1K 0Z6 1.96km -
RBC Royal Bank
800 Taunton Rd E (Harmony Rd), Oshawa ON L1K 1B7 2.08km



