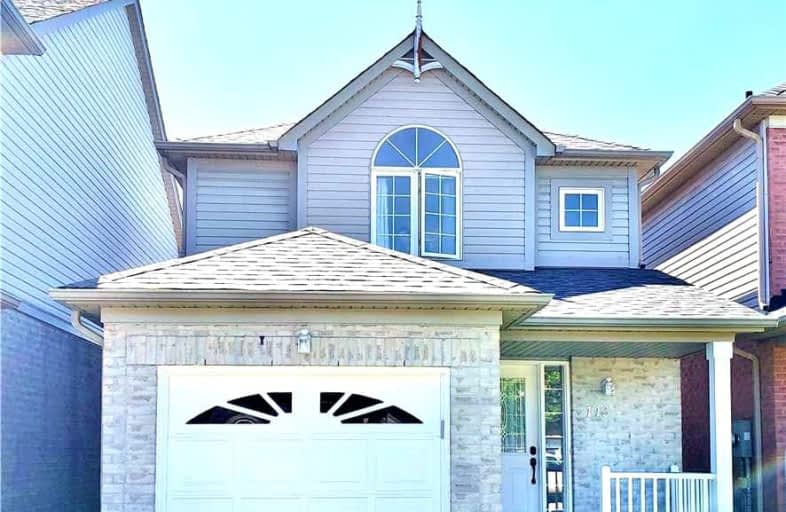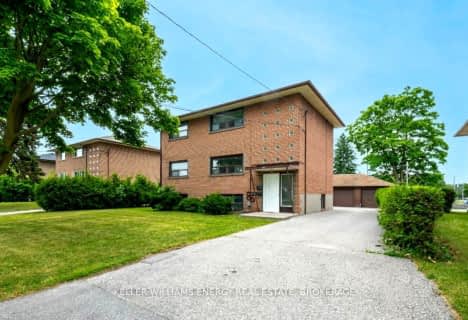
Monsignor John Pereyma Elementary Catholic School
Elementary: Catholic
0.99 km
Monsignor Philip Coffey Catholic School
Elementary: Catholic
1.66 km
Bobby Orr Public School
Elementary: Public
0.15 km
Lakewoods Public School
Elementary: Public
1.20 km
Glen Street Public School
Elementary: Public
1.24 km
Dr C F Cannon Public School
Elementary: Public
1.12 km
DCE - Under 21 Collegiate Institute and Vocational School
Secondary: Public
3.14 km
Durham Alternative Secondary School
Secondary: Public
3.83 km
G L Roberts Collegiate and Vocational Institute
Secondary: Public
1.45 km
Monsignor John Pereyma Catholic Secondary School
Secondary: Catholic
0.96 km
Eastdale Collegiate and Vocational Institute
Secondary: Public
4.41 km
O'Neill Collegiate and Vocational Institute
Secondary: Public
4.32 km














