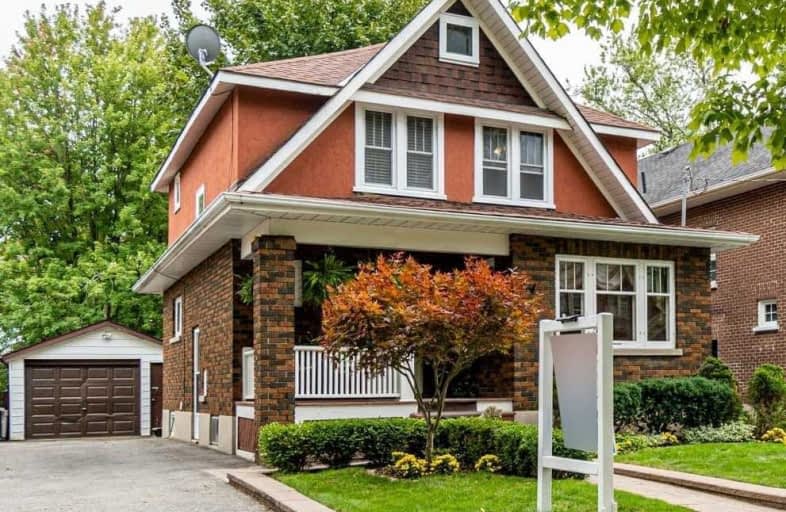
Video Tour

Mary Street Community School
Elementary: Public
1.12 km
Hillsdale Public School
Elementary: Public
0.71 km
Beau Valley Public School
Elementary: Public
1.44 km
Coronation Public School
Elementary: Public
1.26 km
Walter E Harris Public School
Elementary: Public
0.90 km
Dr S J Phillips Public School
Elementary: Public
0.58 km
DCE - Under 21 Collegiate Institute and Vocational School
Secondary: Public
1.90 km
Durham Alternative Secondary School
Secondary: Public
2.35 km
Monsignor Paul Dwyer Catholic High School
Secondary: Catholic
2.27 km
R S Mclaughlin Collegiate and Vocational Institute
Secondary: Public
2.11 km
Eastdale Collegiate and Vocational Institute
Secondary: Public
2.34 km
O'Neill Collegiate and Vocational Institute
Secondary: Public
0.59 km






