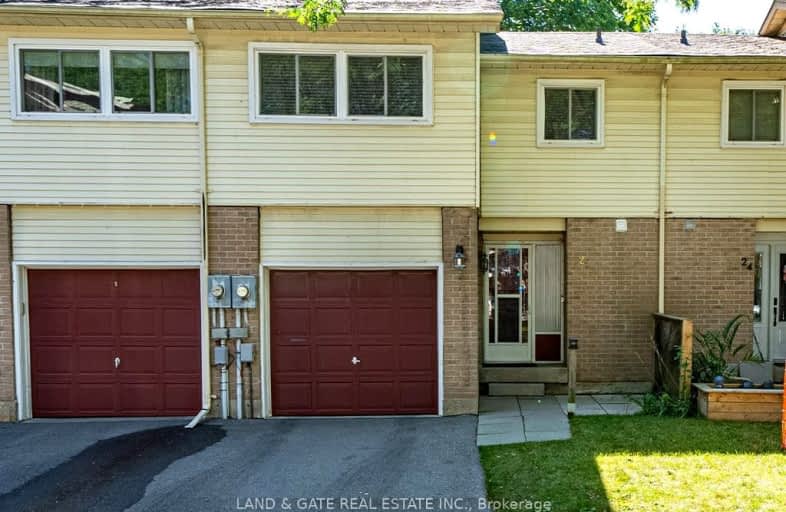
Car-Dependent
- Almost all errands require a car.
Some Transit
- Most errands require a car.
Bikeable
- Some errands can be accomplished on bike.

Hillsdale Public School
Elementary: PublicFather Joseph Venini Catholic School
Elementary: CatholicBeau Valley Public School
Elementary: PublicQueen Elizabeth Public School
Elementary: PublicDr S J Phillips Public School
Elementary: PublicSherwood Public School
Elementary: PublicDCE - Under 21 Collegiate Institute and Vocational School
Secondary: PublicFather Donald MacLellan Catholic Sec Sch Catholic School
Secondary: CatholicMonsignor Paul Dwyer Catholic High School
Secondary: CatholicR S Mclaughlin Collegiate and Vocational Institute
Secondary: PublicO'Neill Collegiate and Vocational Institute
Secondary: PublicMaxwell Heights Secondary School
Secondary: Public-
Wild Wing
1155 Ritson Road N, Oshawa, ON L1G 8B9 0.14km -
Daniel Patricks Bar & Grill
221 Nonquon Road, Oshawa, ON L1G 3S8 0.54km -
The Waltzing Weasel
300 Taunton Road E, Oshawa, ON L1G 7T4 0.77km
-
Markcol
1170 Simcoe St N, Oshawa, ON L1G 4W8 0.88km -
Tim Hortons
1251 Simcoe Street N, Oshawa, ON L1G 4X1 0.86km -
Double Apple Cafe & Shisha Lounge
1251 Simcoe Street, Unit 4, Oshawa, ON L1G 4X1 0.86km
-
F45 Training Oshawa Central
500 King St W, Oshawa, ON L1J 2K9 4.16km -
Womens Fitness Clubs of Canada
201-7 Rossland Rd E, Ajax, ON L1Z 0T4 14.02km -
Durham Ultimate Fitness Club
164 Baseline Road E, Bowmanville, ON L1C 3L4 16.15km
-
Shoppers Drug Mart
300 Taunton Road E, Oshawa, ON L1G 7T4 0.75km -
IDA SCOTTS DRUG MART
1000 Simcoe Street N, Oshawa, ON L1G 4W4 0.94km -
Saver's Drug Mart
97 King Street E, Oshawa, ON L1H 1B8 3.49km
-
Wild Wing
1155 Ritson Road N, Oshawa, ON L1G 8B9 0.14km -
Pita Deli & Grill
1177 Ritson Road N, Oshawa, ON L1G 8B9 0.19km -
Divino Churrasco
1288 Ritson Road N, Unit 2, Oshawa, ON L1G 7Z9 0.47km
-
Oshawa Centre
419 King Street W, Oshawa, ON L1J 2K5 4.43km -
Whitby Mall
1615 Dundas Street E, Whitby, ON L1N 7G3 6.07km -
Canadian Tire
1333 Wilson Road N, Oshawa, ON L1K 2B8 1km
-
Metro
1265 Ritson Road N, Oshawa, ON L1G 3V2 0.51km -
FreshCo
1150 Simcoe Street N, Oshawa, ON L1G 4W7 0.9km -
Sobeys
1377 Wilson Road N, Oshawa, ON L1K 2Z5 1.21km
-
The Beer Store
200 Ritson Road N, Oshawa, ON L1H 5J8 2.76km -
LCBO
400 Gibb Street, Oshawa, ON L1J 0B2 4.74km -
Liquor Control Board of Ontario
15 Thickson Road N, Whitby, ON L1N 8W7 5.9km
-
Goldstars Detailing and Auto
444 Taunton Road E, Unit 4, Oshawa, ON L1H 7K4 0.9km -
U-Haul Moving & Storage at Taunton Rd
515 Taunton Road E, Oshawa, ON L1G 0E1 0.96km -
Simcoe Shell
962 Simcoe Street N, Oshawa, ON L1G 4W2 0.98km
-
Cineplex Odeon
1351 Grandview Street N, Oshawa, ON L1K 0G1 2.74km -
Regent Theatre
50 King Street E, Oshawa, ON L1H 1B4 3.5km -
Landmark Cinemas
75 Consumers Drive, Whitby, ON L1N 9S2 7.69km
-
Oshawa Public Library, McLaughlin Branch
65 Bagot Street, Oshawa, ON L1H 1N2 3.82km -
Whitby Public Library
701 Rossland Road E, Whitby, ON L1N 8Y9 6.73km -
Clarington Public Library
2950 Courtice Road, Courtice, ON L1E 2H8 7.19km
-
Lakeridge Health
1 Hospital Court, Oshawa, ON L1G 2B9 3.33km -
R S McLaughlin Durham Regional Cancer Centre
1 Hospital Court, Lakeridge Health, Oshawa, ON L1G 2B9 2.67km -
New Dawn Medical
100C-111 Simcoe Street N, Oshawa, ON L1G 4S4 3.2km
-
Russet park
Taunton/sommerville, Oshawa ON 1.37km -
Mountjoy Park & Playground
Clearbrook Dr, Oshawa ON L1K 0L5 2km -
Glenbourne Park
Glenbourne Dr, Oshawa ON 2.7km
-
TD Bank Five Points
1211 Ritson Rd N, Oshawa ON L1G 8B9 0.27km -
BMO Bank of Montreal
285C Taunton Rd E, Oshawa ON L1G 3V2 0.64km -
CIBC
1400 Clearbrook Dr, Oshawa ON L1K 2N7 1.34km
More about this building
View 1133 Ritson Road North, Oshawa- 3 bath
- 4 bed
- 1800 sqft
2204 Chevron Prince Path South, Oshawa, Ontario • L1L 0K9 • Windfields













