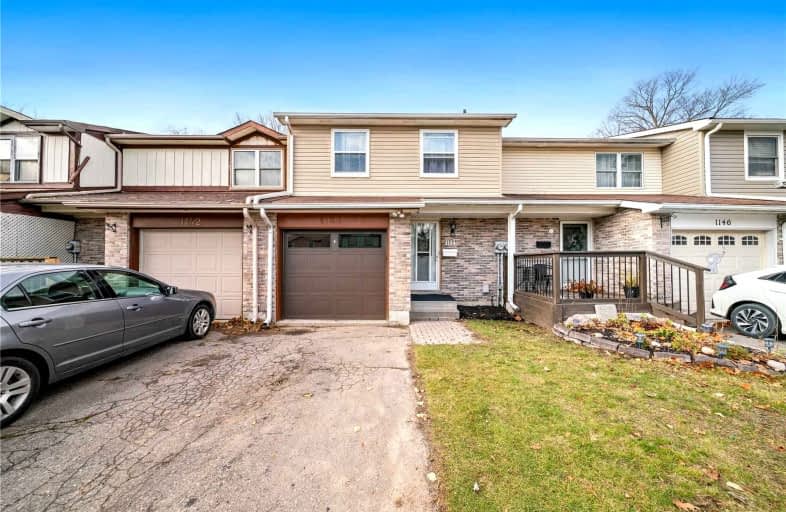Sold on Dec 08, 2021
Note: Property is not currently for sale or for rent.

-
Type: Att/Row/Twnhouse
-
Style: 2-Storey
-
Lot Size: 20 x 110.64 Feet
-
Age: No Data
-
Taxes: $3,510 per year
-
Days on Site: 7 Days
-
Added: Dec 01, 2021 (1 week on market)
-
Updated:
-
Last Checked: 3 months ago
-
MLS®#: E5446487
-
Listed By: Re/max hallmark first group realty ltd., brokerage
*Virtual Tour* Welcome To This Stunning 4 Bedroom, 2 Bathroom, 3 Car Park Home Located On A Quiet Court In North Oshawa. The Main Floor Features Open Concept Living & Dining, Backsplash, Pantry & S/S Appliances. Take The Sliding Doors To The Private Rear Yard, Backing Onto Greenspace. The Second Floor Boasts 4 Large Sized Rooms & A Full Bathroom. The Finished Basement Includes A Rec Rm & Additional Storage. Close To School, Shops, Public Transit, Library &
Extras
Community Center. This Is One Home You Will Want To Call Your Own!
Property Details
Facts for 1144 Trowbridge Court, Oshawa
Status
Days on Market: 7
Last Status: Sold
Sold Date: Dec 08, 2021
Closed Date: Jan 10, 2022
Expiry Date: Jun 30, 2022
Sold Price: $820,000
Unavailable Date: Dec 08, 2021
Input Date: Dec 01, 2021
Prior LSC: Listing with no contract changes
Property
Status: Sale
Property Type: Att/Row/Twnhouse
Style: 2-Storey
Area: Oshawa
Community: Centennial
Availability Date: Tbd
Inside
Bedrooms: 4
Bathrooms: 2
Kitchens: 1
Rooms: 8
Den/Family Room: No
Air Conditioning: None
Fireplace: No
Laundry Level: Lower
Washrooms: 2
Building
Basement: Finished
Heat Type: Forced Air
Heat Source: Gas
Exterior: Brick
Exterior: Vinyl Siding
Water Supply: Municipal
Special Designation: Unknown
Parking
Driveway: Private
Garage Spaces: 1
Garage Type: Attached
Covered Parking Spaces: 2
Total Parking Spaces: 3
Fees
Tax Year: 2021
Tax Legal Description: Pcl E-10 Sec M1090; Pt Blk E Pl M1090 Pt 14
Taxes: $3,510
Highlights
Feature: Fenced Yard
Feature: Hospital
Feature: Library
Feature: Park
Feature: School
Land
Cross Street: Ritson Rd N & Beatri
Municipality District: Oshawa
Fronting On: West
Pool: None
Sewer: Sewers
Lot Depth: 110.64 Feet
Lot Frontage: 20 Feet
Lot Irregularities: Irregular
Additional Media
- Virtual Tour: http://sankermedia.ca/1144-trowbridge-ct-oshawa/
Rooms
Room details for 1144 Trowbridge Court, Oshawa
| Type | Dimensions | Description |
|---|---|---|
| Living Main | - | Laminate, Open Concept |
| Dining Main | - | Laminate, Open Concept, Sliding Doors |
| Kitchen Main | - | Backsplash, Stainless Steel Appl, Pantry |
| Breakfast Main | - | Open Concept, Window, Laminate |
| Prim Bdrm 2nd | - | Broadloom, Window, Closet |
| 2nd Br 2nd | - | Broadloom, Window, Closet |
| 3rd Br 2nd | - | Broadloom, Window, Closet |
| 4th Br 2nd | - | Broadloom, Window, Closet |
| Rec Bsmt | - | Laminate, Window |
| XXXXXXXX | XXX XX, XXXX |
XXXX XXX XXXX |
$XXX,XXX |
| XXX XX, XXXX |
XXXXXX XXX XXXX |
$XXX,XXX | |
| XXXXXXXX | XXX XX, XXXX |
XXXX XXX XXXX |
$XXX,XXX |
| XXX XX, XXXX |
XXXXXX XXX XXXX |
$XXX,XXX |
| XXXXXXXX XXXX | XXX XX, XXXX | $820,000 XXX XXXX |
| XXXXXXXX XXXXXX | XXX XX, XXXX | $549,000 XXX XXXX |
| XXXXXXXX XXXX | XXX XX, XXXX | $696,525 XXX XXXX |
| XXXXXXXX XXXXXX | XXX XX, XXXX | $589,900 XXX XXXX |

Father Joseph Venini Catholic School
Elementary: CatholicBeau Valley Public School
Elementary: PublicGordon B Attersley Public School
Elementary: PublicQueen Elizabeth Public School
Elementary: PublicSt Joseph Catholic School
Elementary: CatholicSherwood Public School
Elementary: PublicDCE - Under 21 Collegiate Institute and Vocational School
Secondary: PublicMonsignor Paul Dwyer Catholic High School
Secondary: CatholicR S Mclaughlin Collegiate and Vocational Institute
Secondary: PublicEastdale Collegiate and Vocational Institute
Secondary: PublicO'Neill Collegiate and Vocational Institute
Secondary: PublicMaxwell Heights Secondary School
Secondary: Public

