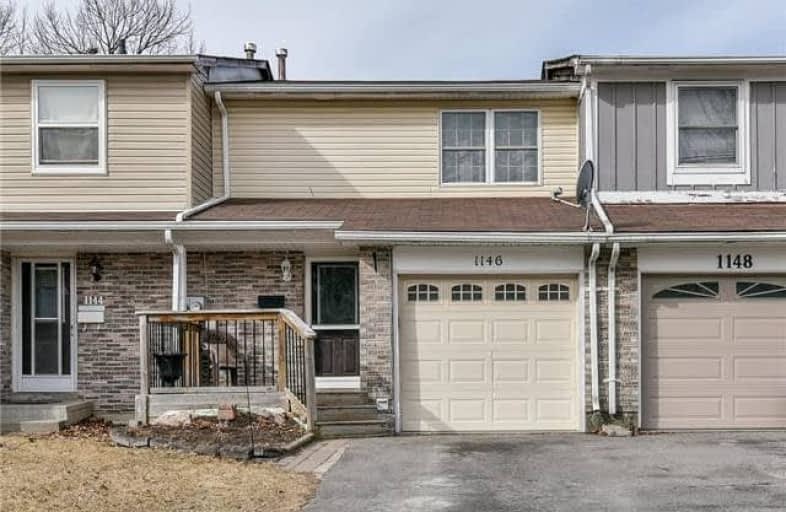Sold on Mar 28, 2018
Note: Property is not currently for sale or for rent.

-
Type: Att/Row/Twnhouse
-
Style: 2-Storey
-
Lot Size: 20 x 110.7 Feet
-
Age: No Data
-
Taxes: $3,347 per year
-
Days on Site: 7 Days
-
Added: Sep 07, 2019 (1 week on market)
-
Updated:
-
Last Checked: 3 months ago
-
MLS®#: E4073973
-
Listed By: Sutton group-heritage realty inc., brokerage
W O W !! What Value In North Oshawa! 3+ 1 Bedroom 3 Bath Townhome With A Fully Finished Basement A Quiet Child Friendly Court For Under $400K ! Located In A Great Area, Close To Shopping, Schools, Transit And Uoit. Many Improvements Include: Flooring, Flat Ceilings, Upgraded Lighting, Fully Finished Basement With Bedroom And Washroom, Main Floor Access To Garage. This Home Is Impeccably Clean And Shows Very Nicely !
Extras
Include: Ss Fridge, Ss Stove, Ss Washer, Ss Dryer, Ss B/I Dishwasher, B/I Microwave Gas Furnace, Central Air, All Window Treatments, All Broadloom Where Laid, All Electric Light Fixtures, Hwt(Rental)
Property Details
Facts for 1146 Trowbridge Court, Oshawa
Status
Days on Market: 7
Last Status: Sold
Sold Date: Mar 28, 2018
Closed Date: Jun 01, 2018
Expiry Date: Jun 30, 2018
Sold Price: $425,000
Unavailable Date: Mar 28, 2018
Input Date: Mar 21, 2018
Property
Status: Sale
Property Type: Att/Row/Twnhouse
Style: 2-Storey
Area: Oshawa
Community: Centennial
Availability Date: Flexible
Inside
Bedrooms: 3
Bedrooms Plus: 1
Bathrooms: 3
Kitchens: 1
Rooms: 6
Den/Family Room: No
Air Conditioning: Central Air
Fireplace: No
Laundry Level: Lower
Washrooms: 3
Building
Basement: Finished
Heat Type: Forced Air
Heat Source: Gas
Exterior: Alum Siding
Exterior: Brick
Water Supply: Municipal
Special Designation: Unknown
Parking
Driveway: Private
Garage Spaces: 1
Garage Type: Attached
Covered Parking Spaces: 2
Total Parking Spaces: 3
Fees
Tax Year: 2017
Tax Legal Description: Pcl E -9 Sec M1090;Pt Blke E Pl 13 40R3526;Oshawa
Taxes: $3,347
Land
Cross Street: Ritson And Beatrice
Municipality District: Oshawa
Fronting On: West
Pool: None
Sewer: Sewers
Lot Depth: 110.7 Feet
Lot Frontage: 20 Feet
Additional Media
- Virtual Tour: https://tours.jeffreygunn.com/986255?idx=1
Rooms
Room details for 1146 Trowbridge Court, Oshawa
| Type | Dimensions | Description |
|---|---|---|
| Living Main | 5.79 x 6.97 | Hardwood Floor, Combined W/Dining, Crown Moulding |
| Dining Main | 5.79 x 6.97 | Hardwood Floor, Combined W/Living, Crown Moulding |
| Kitchen Main | 2.16 x 3.32 | Ceramic Floor, Eat-In Kitchen, W/O To Deck |
| Master Upper | 3.29 x 4.81 | Laminate, Closet |
| 2nd Br Upper | 3.16 x 3.41 | Laminate, Closet |
| 3rd Br Upper | 2.28 x 3.16 | Laminate, Closet |
| 4th Br Bsmt | 2.56 x 3.20 | Laminate |
| Rec Bsmt | 3.96 x 4.45 | Laminate, 4 Pc Bath, Pot Lights |
| XXXXXXXX | XXX XX, XXXX |
XXXX XXX XXXX |
$XXX,XXX |
| XXX XX, XXXX |
XXXXXX XXX XXXX |
$XXX,XXX |
| XXXXXXXX XXXX | XXX XX, XXXX | $425,000 XXX XXXX |
| XXXXXXXX XXXXXX | XXX XX, XXXX | $399,900 XXX XXXX |

Father Joseph Venini Catholic School
Elementary: CatholicBeau Valley Public School
Elementary: PublicGordon B Attersley Public School
Elementary: PublicQueen Elizabeth Public School
Elementary: PublicSt Joseph Catholic School
Elementary: CatholicSherwood Public School
Elementary: PublicDCE - Under 21 Collegiate Institute and Vocational School
Secondary: PublicMonsignor Paul Dwyer Catholic High School
Secondary: CatholicR S Mclaughlin Collegiate and Vocational Institute
Secondary: PublicEastdale Collegiate and Vocational Institute
Secondary: PublicO'Neill Collegiate and Vocational Institute
Secondary: PublicMaxwell Heights Secondary School
Secondary: Public

