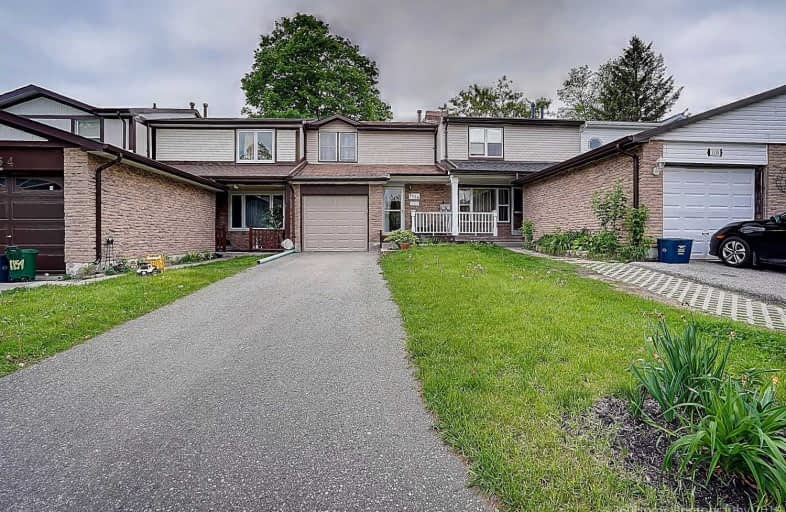Sold on Jun 17, 2019
Note: Property is not currently for sale or for rent.

-
Type: Att/Row/Twnhouse
-
Style: 2-Storey
-
Size: 1100 sqft
-
Lot Size: 20 x 111.01 Feet
-
Age: 31-50 years
-
Taxes: $3,400 per year
-
Days on Site: 14 Days
-
Added: Sep 07, 2019 (2 weeks on market)
-
Updated:
-
Last Checked: 2 months ago
-
MLS®#: E4472439
-
Listed By: Re/max jazz inc., brokerage
Wow!!! No Condo Fees Townhome On Quiet Court Location! Walk To Grocery, Parks, Transit, Schools, Uoit And More! Custom Kitchen In 2010, New Laminate Flooring In Living/Dining (2016)! Newer Deck - Great For Entertaining. Rec Room In Basement And Separate Laundry With Plenty Of Storage Space. 24 Hour Irrev.
Extras
Incl: All Appliances, All Electric Light Fixtures, All Window Coverings, Garden Shed. Hwt Is A Rental.
Property Details
Facts for 1156 Trowbridge Court, Oshawa
Status
Days on Market: 14
Last Status: Sold
Sold Date: Jun 17, 2019
Closed Date: Jul 12, 2019
Expiry Date: Nov 30, 2019
Sold Price: $373,000
Unavailable Date: Jun 17, 2019
Input Date: Jun 03, 2019
Property
Status: Sale
Property Type: Att/Row/Twnhouse
Style: 2-Storey
Size (sq ft): 1100
Age: 31-50
Area: Oshawa
Community: Centennial
Availability Date: 1/2019 Or Tba
Inside
Bedrooms: 3
Bathrooms: 2
Kitchens: 1
Rooms: 6
Den/Family Room: No
Air Conditioning: Central Air
Fireplace: No
Laundry Level: Lower
Central Vacuum: N
Washrooms: 2
Building
Basement: Part Fin
Heat Type: Forced Air
Heat Source: Gas
Exterior: Brick
Exterior: Vinyl Siding
Elevator: N
UFFI: No
Energy Certificate: N
Water Supply: Municipal
Special Designation: Unknown
Retirement: N
Parking
Driveway: Private
Garage Spaces: 1
Garage Type: Attached
Covered Parking Spaces: 2
Total Parking Spaces: 3
Fees
Tax Year: 2018
Tax Legal Description: Pcl E-5 Sec M1090;Pt Blk E Pl M1090 Pt 7 40R3526..
Taxes: $3,400
Highlights
Feature: Fenced Yard
Feature: Park
Feature: Public Transit
Feature: Rec Centre
Feature: School
Land
Cross Street: Ritson Rd & Beatrice
Municipality District: Oshawa
Fronting On: West
Parcel Number: 16290122
Pool: None
Sewer: Sewers
Lot Depth: 111.01 Feet
Lot Frontage: 20 Feet
Acres: < .50
Zoning: Residential
Additional Media
- Virtual Tour: https://www.360homephoto.com/e95293/
Rooms
Room details for 1156 Trowbridge Court, Oshawa
| Type | Dimensions | Description |
|---|---|---|
| Kitchen Ground | 2.40 x 5.85 | Eat-In Kitchen, Vinyl Floor, Updated |
| Living Ground | 3.32 x 6.90 | Laminate, Combined W/Dining, W/O To Deck |
| Dining Ground | 3.32 x 6.90 | Laminate, Combined W/Living, Open Concept |
| Master 2nd | 3.22 x 4.80 | Broadloom, Double Closet, Large Window |
| Br 2nd | 3.15 x 3.42 | Double Closet, Laminate, Large Window |
| Br 2nd | 3.30 x 3.15 | Broadloom, Large Closet, Large Window |
| Rec Bsmt | 3.23 x 6.70 |
| XXXXXXXX | XXX XX, XXXX |
XXXX XXX XXXX |
$XXX,XXX |
| XXX XX, XXXX |
XXXXXX XXX XXXX |
$XXX,XXX | |
| XXXXXXXX | XXX XX, XXXX |
XXXXXXX XXX XXXX |
|
| XXX XX, XXXX |
XXXXXX XXX XXXX |
$XXX,XXX | |
| XXXXXXXX | XXX XX, XXXX |
XXXX XXX XXXX |
$XXX,XXX |
| XXX XX, XXXX |
XXXXXX XXX XXXX |
$XXX,XXX |
| XXXXXXXX XXXX | XXX XX, XXXX | $373,000 XXX XXXX |
| XXXXXXXX XXXXXX | XXX XX, XXXX | $379,999 XXX XXXX |
| XXXXXXXX XXXXXXX | XXX XX, XXXX | XXX XXXX |
| XXXXXXXX XXXXXX | XXX XX, XXXX | $349,888 XXX XXXX |
| XXXXXXXX XXXX | XXX XX, XXXX | $321,000 XXX XXXX |
| XXXXXXXX XXXXXX | XXX XX, XXXX | $289,900 XXX XXXX |

Father Joseph Venini Catholic School
Elementary: CatholicBeau Valley Public School
Elementary: PublicGordon B Attersley Public School
Elementary: PublicQueen Elizabeth Public School
Elementary: PublicSt Joseph Catholic School
Elementary: CatholicSherwood Public School
Elementary: PublicDCE - Under 21 Collegiate Institute and Vocational School
Secondary: PublicMonsignor Paul Dwyer Catholic High School
Secondary: CatholicR S Mclaughlin Collegiate and Vocational Institute
Secondary: PublicEastdale Collegiate and Vocational Institute
Secondary: PublicO'Neill Collegiate and Vocational Institute
Secondary: PublicMaxwell Heights Secondary School
Secondary: Public

