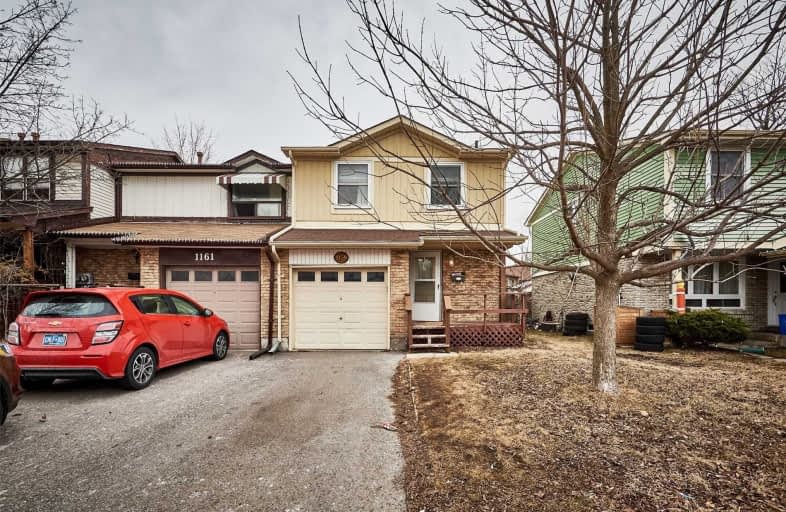Sold on Mar 15, 2021
Note: Property is not currently for sale or for rent.

-
Type: Att/Row/Twnhouse
-
Style: 2-Storey
-
Lot Size: 27 x 110 Feet
-
Age: No Data
-
Taxes: $3,543 per year
-
Days on Site: 2 Days
-
Added: Mar 12, 2021 (2 days on market)
-
Updated:
-
Last Checked: 3 months ago
-
MLS®#: E5149202
-
Listed By: Royal lepage frank real estate, brokerage
Fantastic 4 Bedroom End Unit Freehold Townhouse Located On A Quiet Child Safe Court In North Oshawa! Updated Kitchen With Breakfast Area. Walk Out From Dining Room To Fully Fenced Backyard. 4 Spacious Bedrooms Upstairs! Finished Basement With Rec Room, Storage Space. Attached Garage. Perfect Starter Home Close To All Amenities!!
Extras
Fridge, Stove, Built-In Dishwasher, Washer, Dryer, All Light Fixtures, All Window Coverings. Roof 2011, Furnace 2005. Vinyl Windows & Much More. Close To Schools, Shopping, Transit, Restaurants, Library & Community Center, All Amenities!!
Property Details
Facts for 1159 Trowbridge Court, Oshawa
Status
Days on Market: 2
Last Status: Sold
Sold Date: Mar 15, 2021
Closed Date: May 27, 2021
Expiry Date: Jun 30, 2021
Sold Price: $655,000
Unavailable Date: Mar 15, 2021
Input Date: Mar 12, 2021
Prior LSC: Listing with no contract changes
Property
Status: Sale
Property Type: Att/Row/Twnhouse
Style: 2-Storey
Area: Oshawa
Community: Centennial
Availability Date: 60-90 Days
Inside
Bedrooms: 4
Bathrooms: 2
Kitchens: 1
Rooms: 7
Den/Family Room: No
Air Conditioning: Central Air
Fireplace: No
Washrooms: 2
Building
Basement: Finished
Heat Type: Forced Air
Heat Source: Gas
Exterior: Alum Siding
Exterior: Brick
Water Supply: Municipal
Special Designation: Unknown
Parking
Driveway: Private
Garage Spaces: 1
Garage Type: Attached
Covered Parking Spaces: 2
Total Parking Spaces: 3
Fees
Tax Year: 2021
Tax Legal Description: Pcl D-4 Sec M1090; Pt Blk D Pl M1090, Pt 5 40R3525
Taxes: $3,543
Land
Cross Street: Ritson/Beatrice
Municipality District: Oshawa
Fronting On: East
Pool: None
Sewer: Sewers
Lot Depth: 110 Feet
Lot Frontage: 27 Feet
Zoning: Residential
Rooms
Room details for 1159 Trowbridge Court, Oshawa
| Type | Dimensions | Description |
|---|---|---|
| Living Main | 3.35 x 6.96 | Laminate, W/O To Yard |
| Kitchen Main | 2.43 x 3.71 | Open Concept, Backsplash |
| Breakfast Main | 2.20 x 2.43 | O/Looks Backyard |
| Foyer Main | - | |
| Master 2nd | 3.35 x 4.25 | Broadloom, Double Closet, Window |
| 2nd Br 2nd | 3.33 x 3.53 | Broadloom, Closet, Window |
| 3rd Br 2nd | 2.60 x 4.30 | Broadloom, Closet, Window |
| 4th Br 2nd | 3.60 x 3.50 | Broadloom, Closet, Window |
| Rec Bsmt | 3.20 x 6.61 | Broadloom |
| XXXXXXXX | XXX XX, XXXX |
XXXX XXX XXXX |
$XXX,XXX |
| XXX XX, XXXX |
XXXXXX XXX XXXX |
$XXX,XXX |
| XXXXXXXX XXXX | XXX XX, XXXX | $655,000 XXX XXXX |
| XXXXXXXX XXXXXX | XXX XX, XXXX | $549,900 XXX XXXX |

Father Joseph Venini Catholic School
Elementary: CatholicBeau Valley Public School
Elementary: PublicGordon B Attersley Public School
Elementary: PublicQueen Elizabeth Public School
Elementary: PublicSt Joseph Catholic School
Elementary: CatholicSherwood Public School
Elementary: PublicDCE - Under 21 Collegiate Institute and Vocational School
Secondary: PublicMonsignor Paul Dwyer Catholic High School
Secondary: CatholicR S Mclaughlin Collegiate and Vocational Institute
Secondary: PublicEastdale Collegiate and Vocational Institute
Secondary: PublicO'Neill Collegiate and Vocational Institute
Secondary: PublicMaxwell Heights Secondary School
Secondary: Public

