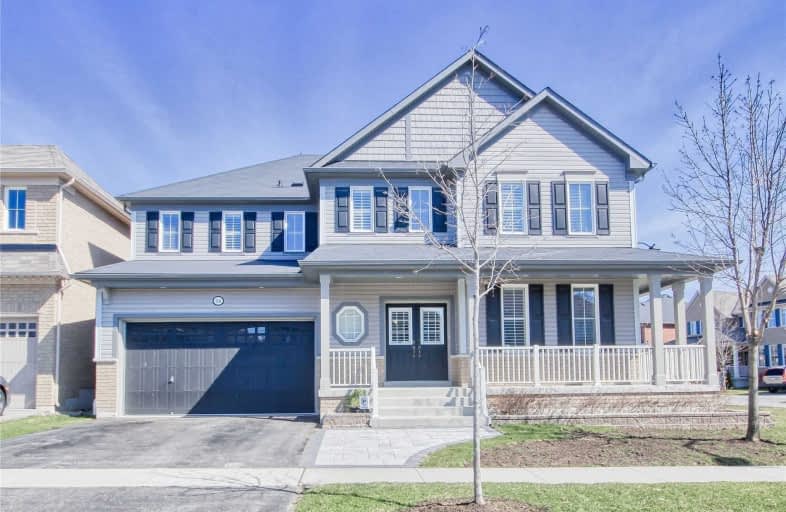Sold on Jun 03, 2020
Note: Property is not currently for sale or for rent.

-
Type: Detached
-
Style: 2-Storey
-
Size: 3000 sqft
-
Lot Size: 65.01 x 90.03 Feet
-
Age: No Data
-
Taxes: $7,123 per year
-
Days on Site: 12 Days
-
Added: May 22, 2020 (1 week on market)
-
Updated:
-
Last Checked: 3 months ago
-
MLS®#: E4767688
-
Listed By: Century 21 percy fulton ltd., brokerage
Tribute Built Approx 3140 Sqft (As Per Builder's Plan) 5 Bdrms (Den Converted To 5th Bdrm - No Closet) 3 Baths On 2nd Flr,Main Floor Office/Library. Main Flr Laundry, Access From House To Garage, Legal Walk Up Done In 2018 (Cost Approx 18K) 9 Foot Ceiling On M/F, Double Sided Fireplace, Hardwood Staircase, Double Door Entry, Front Porch, Centre Island & Pantry In Kitchen, Mbr/2nd/Bdrm B/R Has Walk In Closet. Hardwood + Laminate Thru Out 1st & 2nd Flr.
Extras
Fridge, Gas Stove, B/I Dishwasher, Front Load Washer, Dryer, California Shutters, Tv Bracket, All Elf's, 3 Ceiling Fans, Double Sided Fireplace, Cac, Centre Island In Kit, Shed, R/I Cvac, Hwt (R). Exclude: 220 Plug In Garage.
Property Details
Facts for 116 Eclipse Place, Oshawa
Status
Days on Market: 12
Last Status: Sold
Sold Date: Jun 03, 2020
Closed Date: Jul 07, 2020
Expiry Date: Aug 30, 2020
Sold Price: $795,000
Unavailable Date: Jun 03, 2020
Input Date: May 22, 2020
Property
Status: Sale
Property Type: Detached
Style: 2-Storey
Size (sq ft): 3000
Area: Oshawa
Community: Windfields
Availability Date: Flex
Inside
Bedrooms: 5
Bathrooms: 4
Kitchens: 1
Rooms: 11
Den/Family Room: Yes
Air Conditioning: Central Air
Fireplace: Yes
Washrooms: 4
Building
Basement: Walk-Up
Heat Type: Forced Air
Heat Source: Gas
Exterior: Alum Siding
Exterior: Brick
Water Supply: Municipal
Special Designation: Unknown
Parking
Driveway: Private
Garage Spaces: 2
Garage Type: Attached
Covered Parking Spaces: 2
Total Parking Spaces: 4
Fees
Tax Year: 2019
Tax Legal Description: Lot 110 Plan 40M 2319
Taxes: $7,123
Land
Cross Street: Simcoe/Conlin
Municipality District: Oshawa
Fronting On: North
Pool: None
Sewer: Sewers
Lot Depth: 90.03 Feet
Lot Frontage: 65.01 Feet
Lot Irregularities: Irreg Lot 50.74X80.64
Additional Media
- Virtual Tour: http://just4agent.com/vtour/116-eclipse-pl/
Rooms
Room details for 116 Eclipse Place, Oshawa
| Type | Dimensions | Description |
|---|---|---|
| Living Main | 3.09 x 7.28 | Hardwood Floor, Fireplace, Window |
| Dining Main | 3.09 x 7.28 | Hardwood Floor, Combined W/Living, Window |
| Family Main | 3.62 x 6.60 | Hardwood Floor, Window |
| Kitchen Main | 2.58 x 4.24 | Centre Island, Stainless Steel Appl, Pantry |
| Breakfast Main | 2.80 x 4.24 | Ceramic Floor, W/O To Patio |
| Library Main | 3.76 x 2.86 | Hardwood Floor, Gas Fireplace, Window |
| Master 2nd | 5.90 x 3.92 | Separate Shower, 4 Pc Bath, W/I Closet |
| 2nd Br 2nd | 3.76 x 4.24 | Laminate, 4 Pc Ensuite, Closet |
| 3rd Br 2nd | 3.32 x 4.68 | Laminate, W/I Closet, Window |
| 4th Br 2nd | 3.32 x 4.08 | Laminate, W/I Closet, Window |
| 5th Br 2nd | 3.92 x 3.00 | Laminate, Window |
| XXXXXXXX | XXX XX, XXXX |
XXXX XXX XXXX |
$XXX,XXX |
| XXX XX, XXXX |
XXXXXX XXX XXXX |
$XXX,XXX | |
| XXXXXXXX | XXX XX, XXXX |
XXXXXXX XXX XXXX |
|
| XXX XX, XXXX |
XXXXXX XXX XXXX |
$XXX,XXX | |
| XXXXXXXX | XXX XX, XXXX |
XXXXXXX XXX XXXX |
|
| XXX XX, XXXX |
XXXXXX XXX XXXX |
$XXX,XXX |
| XXXXXXXX XXXX | XXX XX, XXXX | $795,000 XXX XXXX |
| XXXXXXXX XXXXXX | XXX XX, XXXX | $799,800 XXX XXXX |
| XXXXXXXX XXXXXXX | XXX XX, XXXX | XXX XXXX |
| XXXXXXXX XXXXXX | XXX XX, XXXX | $829,900 XXX XXXX |
| XXXXXXXX XXXXXXX | XXX XX, XXXX | XXX XXXX |
| XXXXXXXX XXXXXX | XXX XX, XXXX | $829,900 XXX XXXX |

Unnamed Windfields Farm Public School
Elementary: PublicFather Joseph Venini Catholic School
Elementary: CatholicSunset Heights Public School
Elementary: PublicKedron Public School
Elementary: PublicQueen Elizabeth Public School
Elementary: PublicSherwood Public School
Elementary: PublicFather Donald MacLellan Catholic Sec Sch Catholic School
Secondary: CatholicMonsignor Paul Dwyer Catholic High School
Secondary: CatholicR S Mclaughlin Collegiate and Vocational Institute
Secondary: PublicO'Neill Collegiate and Vocational Institute
Secondary: PublicMaxwell Heights Secondary School
Secondary: PublicSinclair Secondary School
Secondary: Public

