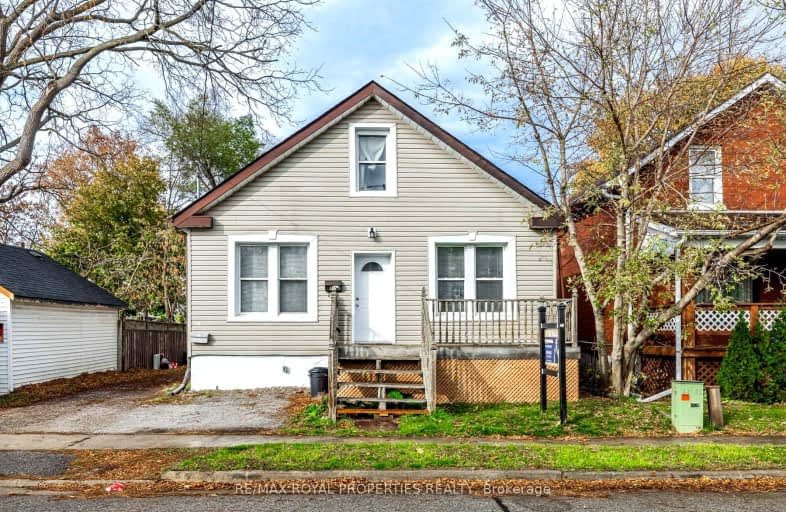Very Walkable
- Most errands can be accomplished on foot.
Good Transit
- Some errands can be accomplished by public transportation.
Very Bikeable
- Most errands can be accomplished on bike.

St Hedwig Catholic School
Elementary: CatholicMary Street Community School
Elementary: PublicMonsignor John Pereyma Elementary Catholic School
Elementary: CatholicÉÉC Corpus-Christi
Elementary: CatholicSt Thomas Aquinas Catholic School
Elementary: CatholicVillage Union Public School
Elementary: PublicDCE - Under 21 Collegiate Institute and Vocational School
Secondary: PublicDurham Alternative Secondary School
Secondary: PublicG L Roberts Collegiate and Vocational Institute
Secondary: PublicMonsignor John Pereyma Catholic Secondary School
Secondary: CatholicEastdale Collegiate and Vocational Institute
Secondary: PublicO'Neill Collegiate and Vocational Institute
Secondary: Public-
Bathe Park Community Centre
298 Eulalie Ave (Eulalie Ave & Oshawa Blvd), Oshawa ON L1H 2B7 0.64km -
Memorial Park
100 Simcoe St S (John St), Oshawa ON 0.65km -
Mitchell Park
Mitchell St, Oshawa ON 0.63km
-
TD Canada Trust Branch and ATM
4 King St W, Oshawa ON L1H 1A3 0.93km -
Scotiabank
75 King St W, Oshawa ON L1H 8W7 1.02km -
RBC Royal Bank
549 King St E (King and Wilson), Oshawa ON L1H 1G3 1.54km





